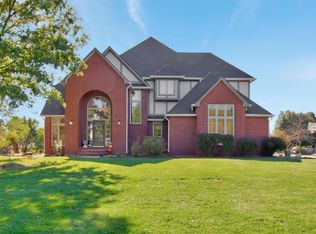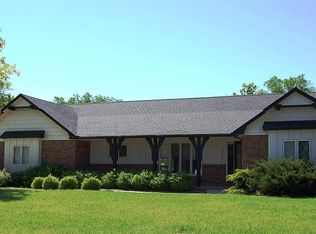Come check out this one of a kind Wichita home! There are so many incredible features in this 5,969sqft five-bedroom, 4 bathroom ranch style home. It sits on 1.2 acres of immaculate beautiful landscaping. New roof and gutters October 2020. There are more amenities than you could ever find in any other home at this price range including a 3 car oversized garage and detached oversized 2 car garage, home theatre, billiards room, exercise room, home office, pool, pool house, fire pit, Covered deck, luxury master bathroom, and so much more. Entertain your guests with a 12-zone whole house audio system throughout the entire home, outside at the pool, and inside the pool house. YES, this house has a pool and a pool house! The pool is 20x40 with a full pool circulator pump. Even enjoy your pool during the winter months since its already plumbed for heat. The pool also had a new liner installed June 2019 and has an undertrack automatic cover. There is a 900sqft pool house equipped with heated floors, a full bathroom and shower, a wet bar including an undercounter ice maker and audio system for entertainment. The pool house even has a garage perfect for storing pool and lawn equipment. Enjoy a meal outside under the covered deck and then spend the evening around the fire pit mixing drinks and roasting marshmallows. This is no ordinary back yard; it is an outdoor oasis. You can entertain a crowd, all while having peace of mind knowing that they can enter and exit through the side entrance, never needing to enter and exit your home. Have peace of mind knowing that the property is being monitored and recorded with an out door security system as well. Inside the home through the sliding glass doors on the south deck you will see an incredible kitchen with a pantry to match. Joining the kitchen is a family room and dining room with tall vaulted ceilings and open concept. So much space and perfect for hosting those holiday gatherings. No need to buy a gym membership, this home includes its own personal exercise and fitness room. The basement boasts a 1200sqft home theater equipped with acoustic tiles, dimmable lighting, true sound panels and even a 4k projector! Just outside the theater room you have a billiards room along with a full-service wet bar including yet another undercounter ice maker. When you are done entertaining, enjoy the amazing master bathroom with jacuzzi tub and oversized glass shower. With 5 total bedrooms, this home is a perfect for a large family and has something to do around every corner. This is the perfect home to put down roots in Wichita, Kansas. Come check out this home today before itâs gone.
This property is off market, which means it's not currently listed for sale or rent on Zillow. This may be different from what's available on other websites or public sources.

