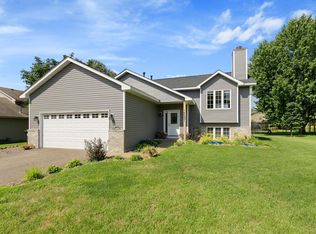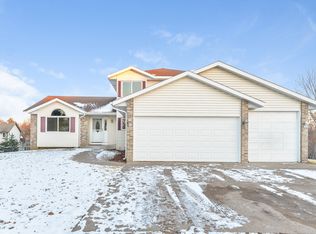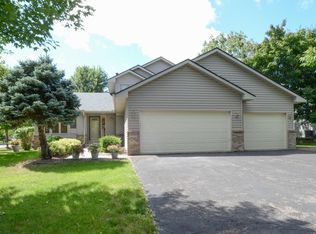Closed
$376,000
14410 Quicksilver St NW, Ramsey, MN 55303
4beds
1,938sqft
Single Family Residence
Built in 1996
0.25 Acres Lot
$379,100 Zestimate®
$194/sqft
$2,449 Estimated rent
Home value
$379,100
$349,000 - $413,000
$2,449/mo
Zestimate® history
Loading...
Owner options
Explore your selling options
What's special
Welcome to this beautifully maintained split-level gem, nestled in the desirable Cedar Hills neighborhood! This home features a unique ‘L’-shaped stairway that opens into a spacious foyer and expands your living space across both the living and family rooms. The open-concept main level is a true highlight, showcasing vaulted ceilings, abundant natural light, gleaming hardwood floors, and a well-appointed kitchen with ample cabinetry and a charming window view of the backyard. Step from the dining area right onto the deck—perfect for morning coffee or evening gatherings. Enjoy two spacious bedrooms on the main level, both with walk-in closets, including a generous primary suite with private access to a walk-through full bathroom with a heated floor. Plush, brand-new carpet has just been installed to add comfort and style. The fully finished lower level offers even more room to spread out with two additional bedrooms, a modern 3/4 bathroom featuring luxurious heated tile floors, a laundry room, and plenty of storage. The expansive family room is ideal for movie nights, entertaining guests, or simply relaxing at home. You'll love the outdoor space that includes 2 large trees in the backyard that provide privacy with their gorgeous foliage and the lush green grass thanks to the full irrigation system. Conveniently located close to scenic trails, parks, golf courses, shopping, highway access, and the Northstar Light Rail Station—this home offers the perfect blend of comfort, space, and accessibility. Don’t miss your chance to own this one-of-a-kind home in Cedar Hills—schedule your private showing today!
Zillow last checked: 8 hours ago
Listing updated: June 13, 2025 at 02:37pm
Listed by:
Kelly Johnson 763-232-9116,
Arthur Grant Realty
Bought with:
Mao Lor
Keller Williams Integrity Realty
Mai Nhia Lor
Source: NorthstarMLS as distributed by MLS GRID,MLS#: 6698034
Facts & features
Interior
Bedrooms & bathrooms
- Bedrooms: 4
- Bathrooms: 2
- Full bathrooms: 1
- 3/4 bathrooms: 1
Bedroom 1
- Level: Main
- Area: 143 Square Feet
- Dimensions: 13x11
Bedroom 2
- Level: Main
- Area: 100 Square Feet
- Dimensions: 10x10
Bedroom 3
- Level: Lower
- Area: 99 Square Feet
- Dimensions: 11x9
Bedroom 4
- Level: Lower
- Area: 99 Square Feet
- Dimensions: 11x9
Deck
- Level: Main
- Area: 120 Square Feet
- Dimensions: 12x10
Dining room
- Level: Main
- Area: 90 Square Feet
- Dimensions: 10x9
Family room
- Level: Main
- Area: 299 Square Feet
- Dimensions: 23x13
Foyer
- Level: Main
- Area: 48 Square Feet
- Dimensions: 8x6
Kitchen
- Level: Main
- Area: 90 Square Feet
- Dimensions: 10x9
Living room
- Level: Main
- Area: 240 Square Feet
- Dimensions: 16x15
Heating
- Forced Air
Cooling
- Central Air
Appliances
- Included: Dishwasher, Dryer, Microwave, Range, Refrigerator, Washer
Features
- Basement: Daylight,Drain Tiled,Finished
- Has fireplace: No
Interior area
- Total structure area: 1,938
- Total interior livable area: 1,938 sqft
- Finished area above ground: 978
- Finished area below ground: 854
Property
Parking
- Total spaces: 2
- Parking features: Attached, Asphalt, Garage Door Opener
- Attached garage spaces: 2
- Has uncovered spaces: Yes
Accessibility
- Accessibility features: None
Features
- Levels: Multi/Split
- Patio & porch: Deck
- Pool features: None
Lot
- Size: 0.25 Acres
- Dimensions: 80 x 135
- Features: Wooded
Details
- Foundation area: 960
- Parcel number: 263225310080
- Zoning description: Residential-Single Family
Construction
Type & style
- Home type: SingleFamily
- Property subtype: Single Family Residence
Materials
- Brick/Stone, Vinyl Siding
- Roof: Age 8 Years or Less,Asphalt
Condition
- Age of Property: 29
- New construction: No
- Year built: 1996
Utilities & green energy
- Electric: Power Company: Connexus Energy
- Gas: Natural Gas
- Sewer: City Sewer/Connected
- Water: City Water/Connected
Community & neighborhood
Location
- Region: Ramsey
- Subdivision: Cedar Hills 3rd Add
HOA & financial
HOA
- Has HOA: No
Other
Other facts
- Road surface type: Paved
Price history
| Date | Event | Price |
|---|---|---|
| 6/13/2025 | Sold | $376,000+5.9%$194/sqft |
Source: | ||
| 4/15/2025 | Pending sale | $354,900$183/sqft |
Source: | ||
| 4/11/2025 | Listed for sale | $354,900+59.9%$183/sqft |
Source: | ||
| 6/23/2005 | Sold | $222,000+26.9%$115/sqft |
Source: Public Record | ||
| 3/18/2002 | Sold | $175,000+53.6%$90/sqft |
Source: Public Record | ||
Public tax history
| Year | Property taxes | Tax assessment |
|---|---|---|
| 2024 | $3,158 +3.1% | $284,701 -4.1% |
| 2023 | $3,064 +13.3% | $296,954 +1.6% |
| 2022 | $2,703 +6.5% | $292,158 +25.9% |
Find assessor info on the county website
Neighborhood: 55303
Nearby schools
GreatSchools rating
- 7/10Ramsey Elementary SchoolGrades: K-5Distance: 0.9 mi
- 6/10Anoka Middle School For The ArtsGrades: 6-8Distance: 3.3 mi
- 7/10Anoka Senior High SchoolGrades: 9-12Distance: 1.9 mi
Get a cash offer in 3 minutes
Find out how much your home could sell for in as little as 3 minutes with a no-obligation cash offer.
Estimated market value
$379,100
Get a cash offer in 3 minutes
Find out how much your home could sell for in as little as 3 minutes with a no-obligation cash offer.
Estimated market value
$379,100


