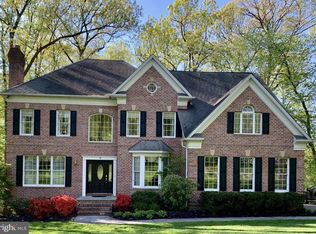Listed & Sold Simultaneously - Desirable Fields of Four Corners Stately Brick Colonial w/Curb Appeal Plus & a Cul de sac location! 4/5 Bedroom, 4.5 Baths on a 1.1+ac lot with fenced rear yard and a 2 car attached garage. Enter the inviting 2 story foyer with inlaid hardwood flooring flanked by the formal living room on one side and the lovely office/den with built-ins on the other. Straight back to the Granite kitchen w/breakfast bar and breakfast area that opens up to a spectacular screened porch that adjoins a good size deck and fenced yard with nice privacy! Spacious Family Room with beautiful wood burning fireplace is just off the kitchen area and integrates nicely for great entertaining flow. The formal dining room with it's bump out has beautiful light to accentuate the crown moldings & hardwood floors. Some wonderful memories are waiting to be made here! Main level laundry and entry from garage make for a great drop off space for efficient living. Upper level has a generous Master Suite with a walk-in closet and adjoining spa bath with upgraded dual granite vanities. Hardwood floors continue up the stairs into the 2nd level hallway making this level look like a beautiful Inn. A total of 3 upper level updated full baths are a wonderful upgrade. There is also a nice size cedar closet and the 2nd zone utility room for easy access. Fresh paint on the upper level, main level and the lower level bedroom/den and full bath freshens up the home for it's new buyers. Finished Lower Level w/new carpet, full/wet barw/new sink, bedroom/den, full bath, recreation room and walk out to rear yard will serve as a welcome retreat for more entertaining, ie: kids play room, game room, man cave or au pair suite! The possibilities are endless! Seller has invested in many wonderful upgrades: New Architectural Roof w/transferable warranty (9/2020) new upper level air handler and compressor (8/2020), well pressure tank (2019), new carpet in Upper Level Bedrooms & Lower Level, (2020), septic pumping (8/2020), and recent fenced yard and extensive landscaping . Home Warranty for buyers at settlement. Move right in and enjoy this desirable neighborhood w/access to area dining & shopping, NCR Trail, and easy access to downtown Balt., and PA.
This property is off market, which means it's not currently listed for sale or rent on Zillow. This may be different from what's available on other websites or public sources.

