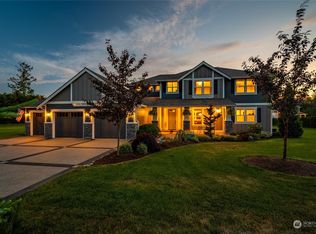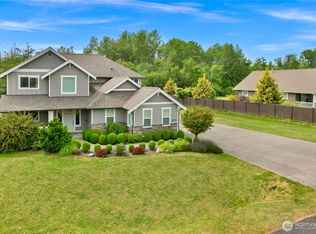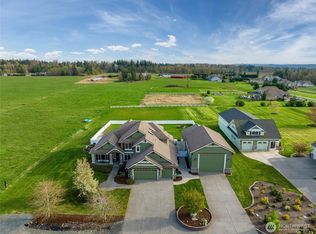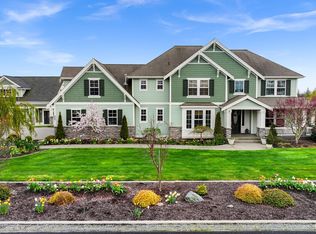Sold
Listed by:
Scott A. Heiner,
CENTURY 21 North Homes Realty
Bought with: Windermere RE Anacortes Prop.
$900,000
14410 Josh Wilson Road, Burlington, WA 98233
3beds
3,300sqft
Single Family Residence
Built in 2011
1 Acres Lot
$929,600 Zestimate®
$273/sqft
$4,182 Estimated rent
Home value
$929,600
$818,000 - $1.05M
$4,182/mo
Zestimate® history
Loading...
Owner options
Explore your selling options
What's special
Situated on 1 acre with no HOA to squash your dreams! The seller has already added some nice amenities such as the 672 sq ft shop area with attached carport and the 3-car garage with hot/cold water for washing your vehicles. The home has a beautiful marble entry, extra high ceilings, central vacuum, media/movie room, wine cooler & pantry. The expansive rear patio is home to the hot tub and has a pastural and wooded view. RV hookups in back. Living room has a gas fireplace, vaulted ceiling and a southerly view out the rear of the home. Recirculating pump on the hot water line gives instant hot water throughout the house. Seller is including a 1-year home warranty, ShieldPlus, through American Home Shield.
Zillow last checked: 8 hours ago
Listing updated: December 16, 2024 at 04:04am
Listed by:
Scott A. Heiner,
CENTURY 21 North Homes Realty
Bought with:
Barbara Robinette
Windermere RE Anacortes Prop.
Source: NWMLS,MLS#: 2270735
Facts & features
Interior
Bedrooms & bathrooms
- Bedrooms: 3
- Bathrooms: 3
- Full bathrooms: 2
- 1/2 bathrooms: 1
- Main level bathrooms: 2
- Main level bedrooms: 3
Primary bedroom
- Level: Main
Bedroom
- Level: Main
Bedroom
- Level: Main
Bathroom full
- Level: Main
Bathroom full
- Level: Main
Other
- Level: Second
Dining room
- Level: Main
Family room
- Level: Second
Kitchen with eating space
- Level: Main
Living room
- Level: Main
Utility room
- Level: Main
Heating
- Fireplace(s), Forced Air
Cooling
- None
Appliances
- Included: Dishwasher(s), Disposal, Microwave(s), Refrigerator(s), Stove(s)/Range(s), Garbage Disposal, Water Heater: Gas, Water Heater Location: Garage
Features
- Bath Off Primary, Central Vacuum, Ceiling Fan(s), Dining Room, High Tech Cabling, Walk-In Pantry
- Windows: Double Pane/Storm Window
- Basement: None
- Number of fireplaces: 1
- Fireplace features: Gas, Main Level: 1, Fireplace
Interior area
- Total structure area: 3,300
- Total interior livable area: 3,300 sqft
Property
Parking
- Total spaces: 4
- Parking features: Attached Carport, Attached Garage, RV Parking
- Attached garage spaces: 4
- Has carport: Yes
Features
- Levels: Two
- Stories: 2
- Patio & porch: Bath Off Primary, Built-In Vacuum, Ceiling Fan(s), Double Pane/Storm Window, Dining Room, Fireplace, High Tech Cabling, Hot Tub/Spa, Vaulted Ceiling(s), Walk-In Closet(s), Walk-In Pantry, Water Heater
- Has spa: Yes
- Spa features: Indoor
Lot
- Size: 1 Acres
- Features: Paved, Cable TV, Gas Available, High Speed Internet, Patio, RV Parking, Shop
- Topography: Level
- Residential vegetation: Garden Space
Details
- Parcel number: P35315
- Zoning description: Jurisdiction: County
- Special conditions: Standard
- Other equipment: Leased Equipment: None
Construction
Type & style
- Home type: SingleFamily
- Architectural style: Traditional
- Property subtype: Single Family Residence
Materials
- Cement Planked
- Foundation: Poured Concrete
- Roof: Composition
Condition
- Good
- Year built: 2011
Utilities & green energy
- Electric: Company: PSE
- Sewer: Septic Tank, Company: Septic
- Water: Public, Company: PUD
Community & neighborhood
Location
- Region: Burlington
- Subdivision: Bayview
Other
Other facts
- Listing terms: Cash Out,Conventional,VA Loan
- Cumulative days on market: 192 days
Price history
| Date | Event | Price |
|---|---|---|
| 11/15/2024 | Sold | $900,000-2.1%$273/sqft |
Source: | ||
| 8/28/2024 | Pending sale | $919,500$279/sqft |
Source: | ||
| 8/21/2024 | Price change | $919,500-3.2%$279/sqft |
Source: | ||
| 8/12/2024 | Price change | $949,500-4.5%$288/sqft |
Source: | ||
| 7/27/2024 | Listed for sale | $994,500+45.2%$301/sqft |
Source: | ||
Public tax history
| Year | Property taxes | Tax assessment |
|---|---|---|
| 2024 | $7,724 +11.9% | $980,500 +12.2% |
| 2023 | $6,900 -2.6% | $873,900 +2.3% |
| 2022 | $7,082 | $854,000 +75.9% |
Find assessor info on the county website
Neighborhood: 98233
Nearby schools
GreatSchools rating
- 5/10Bay View Elementary SchoolGrades: K-8Distance: 0.8 mi
- 5/10Burlington Edison High SchoolGrades: 9-12Distance: 4.5 mi
- 4/10West View Elementary SchoolGrades: K-6Distance: 4.4 mi
Schools provided by the listing agent
- Elementary: Bay View Elem
- High: Burlington Edison Hi
Source: NWMLS. This data may not be complete. We recommend contacting the local school district to confirm school assignments for this home.

Get pre-qualified for a loan
At Zillow Home Loans, we can pre-qualify you in as little as 5 minutes with no impact to your credit score.An equal housing lender. NMLS #10287.



