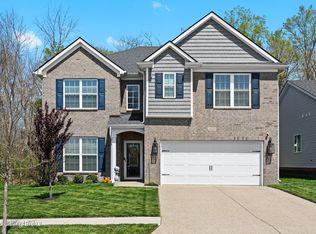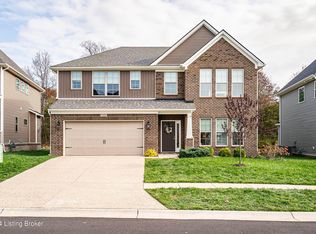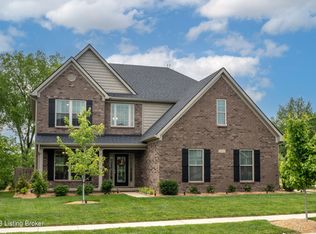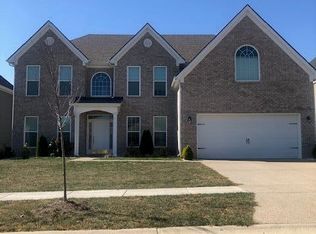Sold for $509,000
$509,000
14410 Halden Ridge Way, Louisville, KY 40245
5beds
2,716sqft
Single Family Residence
Built in 2020
8,276.4 Square Feet Lot
$525,400 Zestimate®
$187/sqft
$3,157 Estimated rent
Home value
$525,400
$499,000 - $552,000
$3,157/mo
Zestimate® history
Loading...
Owner options
Explore your selling options
What's special
We can all agree on a few things - uncertainty in the market and not too many options, right? Wait to build or buy almost-new now? That is a no brainer! Visit this fantastic five bedroom, three bathroom Jackson II floorplan in Bellingham Park without delay. A popular design with many upgraded finishes at time of construction while sellers have continued to improve the property during their ownership. You will enter and notice the 9' ceilings and natural flow immediately. A dining room with wainscoting is to the right while Great room and kitchen are straight ahead. The kitchen is the central hub of the home with 42'' white cabinets and navy island, Whirlpool Gallery appliances, pantry and breakfast area. From the garage, you will find laundry and also a mudroom/drop zone area. Primary suite is located on the second floor while a first-floor primary option also exists with en suite full bath adjacent to that bedroom. Perfect for in-laws and guests! Three additional bedrooms (plus real primary bedroom suite) are on the second level in fun paint colors along with a third full bathroom. You are sure to love the oversized primary suite offering 4x4 tiled shower with frameless door, 42x72 garden tub with tiled deck, elongated double bowl and raised vanity, generous walk-in closet - so many luxuries! Upgrades at the time of construction include: blower on direct vent fireplace, raised stone hearth, 75 gallon water heater, dual HVAC, 9' triple slider door to covered patio, farm sink kitchen layout, 5.25" baseboards, upgraded flooring, specialized lighting and fixture package, non-standard tile in all areas. Improvements made by sellers since ownership: epoxy floor and overhead shelving plus bike hangers in garage, custom programmable blinds with remote in bay windows and dining room, new paint colors throughout (Let It Rain, Sherwin Williams as the majority color), closet organizers throughout, custom drawers in primary closet to remain, tint added to all interior windows for temperature control.
Zillow last checked: 8 hours ago
Listing updated: January 27, 2025 at 06:32am
Listed by:
Kristy D Dugan 502-930-3833,
Semonin Realtors
Bought with:
Chelsea Wood, 252461
Keller Williams Realty -Lou
Source: GLARMLS,MLS#: 1636245
Facts & features
Interior
Bedrooms & bathrooms
- Bedrooms: 5
- Bathrooms: 3
- Full bathrooms: 3
Primary bedroom
- Description: Huge
- Level: Second
- Area: 184.08
- Dimensions: 15.60 x 11.80
Bedroom
- Description: Walk-in ensuite
- Level: First
- Area: 161.28
- Dimensions: 14.40 x 11.20
Bedroom
- Description: Walk-in, office front
- Level: Second
- Area: 144
- Dimensions: 12.00 x 12.00
Bedroom
- Description: Double door closet (blue rear)
- Level: Second
- Area: 170.8
- Dimensions: 12.20 x 14.00
Bedroom
- Description: Double door closet (purple rear)
- Level: Second
- Area: 167.4
- Dimensions: 13.50 x 12.40
Primary bathroom
- Description: Fabulous Finishes
- Level: Second
- Area: 153.4
- Dimensions: 13.00 x 11.80
Full bathroom
- Description: Enter thru bedroom or hallway
- Level: First
- Area: 45
- Dimensions: 9.00 x 5.00
Full bathroom
- Description: Very generous size
- Level: Second
- Area: 56.56
- Dimensions: 10.10 x 5.60
Breakfast room
- Description: Bay window
- Level: First
- Area: 91.8
- Dimensions: 10.80 x 8.50
Dining room
- Description: Wainscoting wall
- Level: First
- Area: 162.36
- Dimensions: 13.20 x 12.30
Foyer
- Description: Coat closet
- Level: First
- Area: 51.84
- Dimensions: 7.20 x 7.20
Great room
- Level: First
Kitchen
- Description: Amazing!
- Level: First
- Area: 189
- Dimensions: 15.00 x 12.60
Laundry
- Description: Epoxy counter & wall cabinets
- Level: First
- Area: 33
- Dimensions: 5.00 x 6.60
Heating
- Forced Air, Natural Gas
Cooling
- Central Air
Features
- Basement: None
- Number of fireplaces: 1
Interior area
- Total structure area: 2,716
- Total interior livable area: 2,716 sqft
- Finished area above ground: 2,716
- Finished area below ground: 0
Property
Parking
- Total spaces: 2
- Parking features: Attached, Entry Front
- Attached garage spaces: 2
Features
- Stories: 2
- Patio & porch: Patio
- Fencing: None
Lot
- Size: 8,276 sqft
- Features: Covt/Restr
Details
- Parcel number: 407800420000
Construction
Type & style
- Home type: SingleFamily
- Architectural style: Traditional
- Property subtype: Single Family Residence
Materials
- Vinyl Siding, Wood Frame, Brick Veneer, Block
- Foundation: Concrete Perimeter
- Roof: Shingle
Condition
- Year built: 2020
Utilities & green energy
- Sewer: Public Sewer
- Water: Public
- Utilities for property: Electricity Connected, Natural Gas Connected
Community & neighborhood
Location
- Region: Louisville
- Subdivision: Bellingham Park
HOA & financial
HOA
- Has HOA: Yes
- HOA fee: $475 annually
Price history
| Date | Event | Price |
|---|---|---|
| 6/30/2023 | Sold | $509,000$187/sqft |
Source: | ||
| 6/12/2023 | Contingent | $509,000$187/sqft |
Source: | ||
| 5/11/2023 | Listed for sale | $509,000+23.8%$187/sqft |
Source: | ||
| 4/16/2021 | Sold | $411,231+0.3%$151/sqft |
Source: | ||
| 2/4/2021 | Pending sale | $410,076$151/sqft |
Source: Parks & Weisberg, Realtors #1573237 Report a problem | ||
Public tax history
| Year | Property taxes | Tax assessment |
|---|---|---|
| 2021 | $457 | $38,000 |
Find assessor info on the county website
Neighborhood: 40245
Nearby schools
GreatSchools rating
- 7/10Bowen Elementary SchoolGrades: K-5Distance: 5 mi
- 5/10Kammerer Middle SchoolGrades: 6-8Distance: 6.8 mi
- 7/10Eastern High SchoolGrades: 9-12Distance: 3.6 mi

Get pre-qualified for a loan
At Zillow Home Loans, we can pre-qualify you in as little as 5 minutes with no impact to your credit score.An equal housing lender. NMLS #10287.



