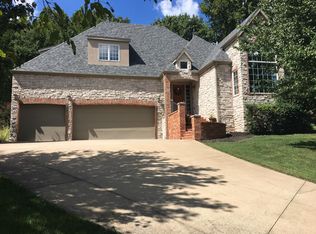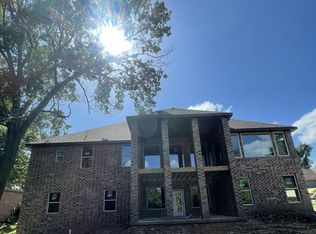This immaculate home is 10 years old but looks as if it was built yesterday. The interior was recently repainted with 'today's' colors. Spacious rooms are bright and open. Each living area has a unique stone fireplace. The kitchen has a gas cook-top, granite counter-island with deep double sinks. The adjoining hearth room and dining nook will bring the entire family together at meal time or simply to relax. The large lower level family room has room for many activities including pool table, game table, etc. There are distinctive decorator touches throughout the home. The backyard features both a deck and a patio as well as a garden space.. The south view from the front stretches for miles. Stone Meadow community amenities include a pool, tennis courts, sand volley ball court, large open spaces for baseball and soccer and children's play area. Plus recreation paths for walking and biking. Be sure to visit these when viewing this home.
This property is off market, which means it's not currently listed for sale or rent on Zillow. This may be different from what's available on other websites or public sources.


