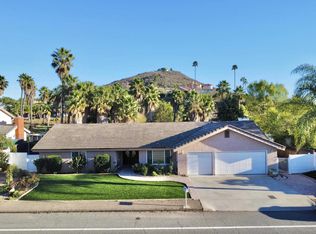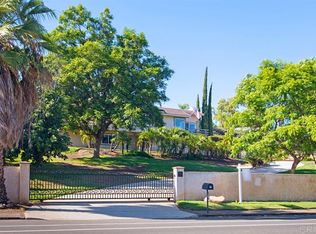Sold for $1,260,000
Listing Provided by:
Lyle Caddell DRE #01206580 619-726-1924,
Compass
Bought with: Coldwell Banker West
$1,260,000
1441 Vista Grande Rd, El Cajon, CA 92019
6beds
3,800sqft
Single Family Residence
Built in 1990
0.53 Acres Lot
$1,508,900 Zestimate®
$332/sqft
$7,029 Estimated rent
Home value
$1,508,900
$1.42M - $1.61M
$7,029/mo
Zestimate® history
Loading...
Owner options
Explore your selling options
What's special
Welcome to this exquisite property nestled in a picturesque park-like setting, offering a serene escape from the hustle and bustle of everyday life. Situated on a half-acre lot, this home boasts a plethora of remarkable features that are sure to captivate you. Upon entering, you'll be greeted by a grand and inviting atmosphere in the large formal living room, complete with a cozy fireplace that sets the perfect ambiance for intimate gatherings or quiet evenings spent by the fire. This space seamlessly flows into multiple living areas, creating a versatile layout that accommodates various lifestyles and preferences. The open layout design effortlessly connects the living areas to the updated kitchen, making it a central hub for entertaining and culinary adventures. The kitchen is adorned with sleek stainless steel appliances and offers ample storage, including a convenient walk-in pantry, ensuring that all your cooking needs are met with ease and style. One of the unique highlights of this property is the separate attached ADU/in-law suite with its own private entry. This additional living space provides flexibility for multigenerational living, guest accommodations, or even the potential for rental income. The home features newer vinyl windows that flood the interiors with natural light while enhancing energy efficiency and sound insulation. Retreat to the spacious master suite, which offers a tranquil sanctuary with a walk-in closet and direct access to a large deck. From here, you can immerse yourself in the breathtaking views of the tropical oasis backyard, where lush greenery, a flowing creek, and a symphony of bird songs create a truly enchanting atmosphere. The backyard is a haven for nature enthusiasts and gardening aficionados alike, boasting mature avocado, lemon, orange, and tangelo trees that provide an abundance of fresh fruits. Indulge in the fragrant scents and vibrant colors as you relax on the expansive deck, perfect for al fresco dining, entertaining guests, or simply enjoying a peaceful moment in nature's embrace. Completing this remarkable property is a private 2.5-car garage, ensuring ample parking and storage space for your convenience. Don't miss the opportunity to make this remarkable property your own, where you can enjoy the perfect blend of luxury, tranquility, and natural beauty. Schedule a viewing today and envision the possibilities of a life lived in this enchanting oasis.
Zillow last checked: 8 hours ago
Listing updated: June 26, 2023 at 03:14pm
Listing Provided by:
Lyle Caddell DRE #01206580 619-726-1924,
Compass
Bought with:
Zina Hanna, DRE #01180013
Coldwell Banker West
TJ Hughes, DRE #01465535
Coldwell Banker West
Source: CRMLS,MLS#: PTP2302407 Originating MLS: California Regional MLS (North San Diego County & Pacific Southwest AORs)
Originating MLS: California Regional MLS (North San Diego County & Pacific Southwest AORs)
Facts & features
Interior
Bedrooms & bathrooms
- Bedrooms: 6
- Bathrooms: 4
- Full bathrooms: 3
- 1/2 bathrooms: 1
- Main level bathrooms: 3
- Main level bedrooms: 4
Primary bedroom
- Features: Main Level Primary
Other
- Features: Walk-In Closet(s)
Pantry
- Features: Walk-In Pantry
Cooling
- Central Air
Appliances
- Included: Dishwasher, Gas Cooking, Microwave, Refrigerator
- Laundry: Laundry Room
Features
- Separate/Formal Dining Room, Eat-in Kitchen, Main Level Primary, Walk-In Pantry, Walk-In Closet(s)
- Flooring: Carpet, Laminate, Tile
- Has fireplace: Yes
- Fireplace features: Living Room
- Common walls with other units/homes: No Common Walls
Interior area
- Total interior livable area: 3,800 sqft
Property
Parking
- Total spaces: 4.5
- Parking features: Garage - Attached
- Attached garage spaces: 2.5
- Uncovered spaces: 2
Features
- Levels: Two
- Stories: 2
- Entry location: Front Door
- Patio & porch: Deck
- Pool features: None
- Has view: Yes
- View description: Neighborhood
Lot
- Size: 0.53 Acres
- Features: Back Yard, Front Yard, Landscaped
Details
- Parcel number: 5172621600
- Zoning: R-1:SINGLE FAM-RES
- Special conditions: Standard
Construction
Type & style
- Home type: SingleFamily
- Property subtype: Single Family Residence
Condition
- Year built: 1990
Utilities & green energy
- Sewer: Public Sewer
- Water: Public
Community & neighborhood
Community
- Community features: Curbs, Street Lights, Sidewalks
Location
- Region: El Cajon
Other
Other facts
- Listing terms: Cash,Conventional,FHA,VA Loan
Price history
| Date | Event | Price |
|---|---|---|
| 6/26/2023 | Sold | $1,260,000+0.8%$332/sqft |
Source: | ||
| 6/1/2023 | Pending sale | $1,250,000$329/sqft |
Source: | ||
| 5/24/2023 | Listed for sale | $1,250,000+168.2%$329/sqft |
Source: | ||
| 12/4/2001 | Sold | $466,000$123/sqft |
Source: Public Record Report a problem | ||
Public tax history
| Year | Property taxes | Tax assessment |
|---|---|---|
| 2025 | $15,331 -0.6% | $1,310,904 +2% |
| 2024 | $15,428 +95.9% | $1,285,200 +94.2% |
| 2023 | $7,877 +1.6% | $661,667 +2% |
Find assessor info on the county website
Neighborhood: Rancho San Diego
Nearby schools
GreatSchools rating
- 5/10Vista Grande Elementary SchoolGrades: K-5Distance: 0.7 mi
- 7/10Hillsdale Middle SchoolGrades: 6-8Distance: 2.1 mi
- 8/10Valhalla High SchoolGrades: 9-12Distance: 1.1 mi
Get a cash offer in 3 minutes
Find out how much your home could sell for in as little as 3 minutes with a no-obligation cash offer.
Estimated market value$1,508,900
Get a cash offer in 3 minutes
Find out how much your home could sell for in as little as 3 minutes with a no-obligation cash offer.
Estimated market value
$1,508,900

