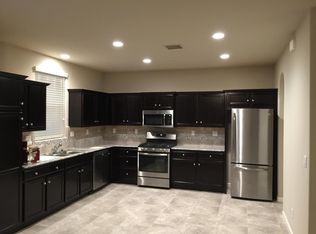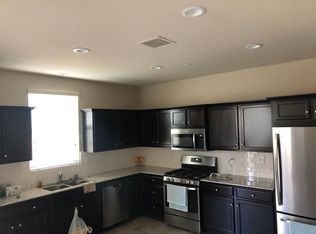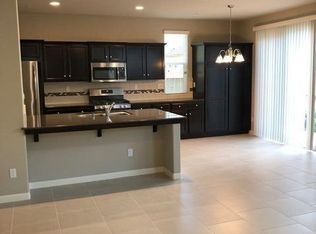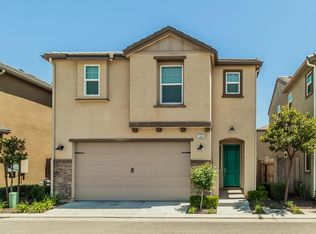Sold for $385,000 on 04/24/23
$385,000
1441 Visionary Rd, Clovis, CA 93619
3beds
3baths
1,648sqft
Residential, Single Family Residence
Built in 2018
2,051.68 Square Feet Lot
$409,300 Zestimate®
$234/sqft
$2,303 Estimated rent
Home value
$409,300
$389,000 - $430,000
$2,303/mo
Zestimate® history
Loading...
Owner options
Explore your selling options
What's special
Welcome to the Elev8ions community built by Wilson Homes. This 1,648 sqft home includes 3 bedrooms, 2.5 bathrooms and a spacious living area. The kitchen offers plenty of cabinet space, granite counters, stainless steel appliances, gas range and a breakfast bar. All three bedrooms are located upstairs along with the laundry room. The master suite offers a large bedroom, customized walk-in closet, dual sink vanity, oval soaking tub & separate stall shower. This home is one of the very few homes that get to enjoy the view of the community park across the street. This not only delivers the feeling of a more spacious neighborhood, but also provides extra parking for your visitors. The back and side yards have been equipped with wood decking and a perfect cutout for a fire pit or sandbox for children. Storage space is always top-of-mind, you'll be happy to know this home has a two car garage which includes an additional storage compartment.Don't miss this opportunity. Schedule your private showing today!
Zillow last checked: 8 hours ago
Listing updated: May 02, 2023 at 09:56am
Listed by:
Todd M. Earnhart DRE #01740998 559-260-1597,
Keller Williams Fresno
Bought with:
Michelle L. Carpenter, DRE #02091012
Real Broker
Source: Fresno MLS,MLS#: 592061Originating MLS: Fresno MLS
Facts & features
Interior
Bedrooms & bathrooms
- Bedrooms: 3
- Bathrooms: 3
Primary bedroom
- Area: 0
- Dimensions: 0 x 0
Bedroom 1
- Area: 0
- Dimensions: 0 x 0
Bedroom 2
- Area: 0
- Dimensions: 0 x 0
Bedroom 3
- Area: 0
- Dimensions: 0 x 0
Bedroom 4
- Area: 0
- Dimensions: 0 x 0
Bathroom
- Features: Tub/Shower, Shower, Tub, Oval Tub
Dining room
- Area: 0
- Dimensions: 0 x 0
Family room
- Area: 0
- Dimensions: 0 x 0
Kitchen
- Features: Eat-in Kitchen, Breakfast Bar
- Area: 0
- Dimensions: 0 x 0
Living room
- Area: 0
- Dimensions: 0 x 0
Basement
- Area: 0
Heating
- Has Heating (Unspecified Type)
Cooling
- Central Air
Appliances
- Included: F/S Range/Oven, Gas Appliances, Disposal, Dishwasher, Microwave
- Laundry: Inside, Upper Level
Features
- Built-in Features
- Flooring: Carpet, Tile
- Windows: Double Pane Windows
- Has fireplace: No
Interior area
- Total structure area: 1,648
- Total interior livable area: 1,648 sqft
Property
Parking
- Parking features: Garage - Attached
- Has attached garage: Yes
Features
- Levels: Two
- Stories: 2
- Patio & porch: Deck
- Has private pool: Yes
- Pool features: Fenced, Community, In Ground
- Has view: Yes
- View description: Park/Greenbelt
Lot
- Size: 2,051 sqft
- Features: Urban
Details
- Parcel number: 55444405
- Zoning: R3
Construction
Type & style
- Home type: SingleFamily
- Property subtype: Residential, Single Family Residence
Materials
- Stucco
- Foundation: Concrete
- Roof: Tile
Condition
- Year built: 2018
Details
- Builder name: Wilson Elev8ions
Utilities & green energy
- Sewer: Public Sewer
- Water: Public
- Utilities for property: Public Utilities
Community & neighborhood
Location
- Region: Clovis
HOA & financial
HOA
- Has HOA: Yes
- HOA fee: $81 monthly
- Amenities included: Pool, Green Area, Maintenance Grounds
Other financial information
- Total actual rent: 0
Other
Other facts
- Listing agreement: Exclusive Right To Sell
- Listing terms: Government,Conventional,Cash
Price history
| Date | Event | Price |
|---|---|---|
| 6/9/2023 | Listing removed | -- |
Source: Zillow Rentals Report a problem | ||
| 5/31/2023 | Price change | $2,095-4.6%$1/sqft |
Source: Zillow Rentals Report a problem | ||
| 5/13/2023 | Listed for rent | $2,195$1/sqft |
Source: Zillow Rentals Report a problem | ||
| 4/24/2023 | Sold | $385,000-1.3%$234/sqft |
Source: Fresno MLS #592061 Report a problem | ||
| 3/31/2023 | Pending sale | $390,000$237/sqft |
Source: Fresno MLS #592061 Report a problem | ||
Public tax history
| Year | Property taxes | Tax assessment |
|---|---|---|
| 2025 | $5,386 +2% | $400,554 +2% |
| 2024 | $5,283 +24.6% | $392,700 +28.8% |
| 2023 | $4,240 +8.4% | $304,839 +2% |
Find assessor info on the county website
Neighborhood: 93619
Nearby schools
GreatSchools rating
- 8/10Red Bank Elementary SchoolGrades: K-6Distance: 0.9 mi
- 7/10Clark Intermediate SchoolGrades: 7-8Distance: 3.3 mi
- 9/10Clovis High SchoolGrades: 9-12Distance: 2.2 mi
Schools provided by the listing agent
- Elementary: Red Bank
- Middle: Clark
- High: Clovis
Source: Fresno MLS. This data may not be complete. We recommend contacting the local school district to confirm school assignments for this home.

Get pre-qualified for a loan
At Zillow Home Loans, we can pre-qualify you in as little as 5 minutes with no impact to your credit score.An equal housing lender. NMLS #10287.
Sell for more on Zillow
Get a free Zillow Showcase℠ listing and you could sell for .
$409,300
2% more+ $8,186
With Zillow Showcase(estimated)
$417,486


