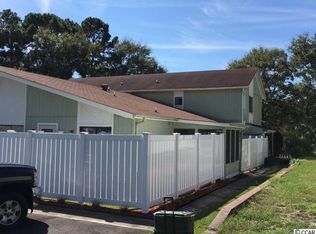You won't believe the upgrades in this move in ready 3 bedroom 2 1/2 bath town home. As you step into the front entrance you will notice a large living area with laminate hickory finish flooring. The floor plan has a powder bath and laundry on the main floor. The kitchen is a cook's dream with butterfly granite countertops, glass tile backsplash, 12 x 24 grey tile flooring that extends to dining area, french door refrigerator, a multi-grind, noise reducing disposal, stainless steel appliances and under cabinet lighting. Enjoy your morning coffee in your Carolina room overlooking your back yard and patio. You won't help but notice the comfy upgraded carpet and padding on the stairway and 2nd floor bedrooms. The master bedroom has an en suite bathroom, walk in closet and a good sized deck/balcony. This home has plenty of storage space with an attached shed, a closet in the Carolina room and even pull down stairs for attic storage. Smart home updates include a nest doorbell, nest thermostat, smart lock and nest smoke detectors. Most of these updates were done in 2018 along with the entire HVAC system, including ductwork. Windows and doors replaced in 2016. Approximately 2 miles to the beach and conveniently located to all that Surfside Beach has to offer. Close to shopping, Market Common, and state parks. Come, turn the key and enjoy!
This property is off market, which means it's not currently listed for sale or rent on Zillow. This may be different from what's available on other websites or public sources.

