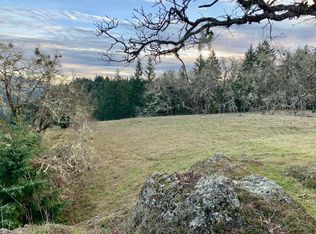MOTIVATED SELLERS - MUST SELL! From the electric gated entry to the paved driveway, this privately situated quality home on 23 acres might be just what you are looking for. Many, many quality features throughout. Hardwood flooring, open beam wood ceilings, french doors, Encore Wood Stove, downstairs master bedroom, cherry cabinets, granite counter tops, Viking commercial grade gas stove, subzero refrigerator, Marvin windows, separate office room, floor radiant heat, lots of storage and much more. Enjoy a view from every room. A fire prevention reservoir, solar panels and back up generator. Fenced garden, fenced chicken yard w/coop and basement area for cold storage.
This property is off market, which means it's not currently listed for sale or rent on Zillow. This may be different from what's available on other websites or public sources.

