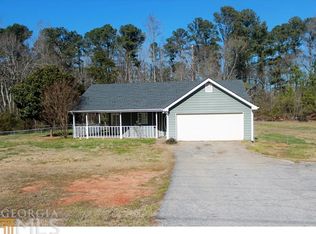Sold for $350,000
$350,000
1441 Social Circle Fairplay Rd, Social Circle, GA 30025
3beds
1,239sqft
SingleFamily
Built in 2008
3.01 Acres Lot
$351,100 Zestimate®
$282/sqft
$1,753 Estimated rent
Home value
$351,100
$291,000 - $425,000
$1,753/mo
Zestimate® history
Loading...
Owner options
Explore your selling options
What's special
CUTE CUTE CUTE! Nothing needed here - just move right in and start enjoying quiet country living! Super ADORABLE master-on-main with hardwood flooring throughout the main level, incl the master suite. Central open great room has ceiling fan and fireplace with stacked stone surround. Eat-in kitchen has deep-stained cabinetry, and all appliances remain (elec range/oven, dishwasher, microwave, AND refrigerator!) Really spacious master suite has double vanity, separate wet room, and walk in closet. Upstairs layout has plenty of room also, and includes walk-in attic access floored for storage. Enjoy a peaceful setting without your neighbors within spitting distance, and a creek in the backyard! In Zone 5, so you can choose Walton Co or Social Circle City schools!
Facts & features
Interior
Bedrooms & bathrooms
- Bedrooms: 3
- Bathrooms: 2
- Full bathrooms: 2
Heating
- Heat pump, Electric
Cooling
- Other
Appliances
- Included: Dishwasher, Range / Oven
Features
- Flooring: Hardwood
- Basement: Crawlspace, Entrance - Outside
- Has fireplace: Yes
Interior area
- Total interior livable area: 1,239 sqft
Property
Parking
- Total spaces: 2
- Parking features: Garage - Attached
Features
- Exterior features: Other, Vinyl
Lot
- Size: 3.01 Acres
Details
- Parcel number: N146A016
Construction
Type & style
- Home type: SingleFamily
Materials
- Other
- Foundation: Masonry
- Roof: Other
Condition
- Year built: 2008
Community & neighborhood
Location
- Region: Social Circle
Other
Other facts
- Class: Single Family Detached
- Sale/Rent: For Sale
- Property Type: Single Family Detached
- Basement: Crawlspace, Entrance - Outside
- Exterior: Porch, Deck/Patio
- Construction: Aluminum/Vinyl
- Cooling Source: Electric
- Cooling Type: Heat Pump, Ceiling Fan, Central
- Kitchen/Breakfast: Breakfast Area, Pantry
- Fireplace Location: In Great/Family Room
- Kitchen Equipment: Range/Oven, Dishwasher, Microwave - Built In, Refrigerator, Icemaker Line
- Heating Source: Electric
- Heating Type: Heat Pump, Central
- Lot Description: Level Lot, Private Backyard, Sloping, Wooded
- Interior: Double Vanity, Walk-in Closet, Cable In Street, Hardwood Floors, Carpet
- Rooms: Great Room, Master On Main Level
- Stories: 2 Stories, 1.5 Stories
- Parking: 2 Car, Auto Garage Door, Garage, Parking Pad, Attached
- Construction Status: Resale
- Roof Type: Composition
- Ownership: Fee Simple
- Energy Related: Double Pane/Thermo, Programmable Thermostat, Water Heater-electric
- Water/Sewer: Septic Tank, Well
- Equipment: Alarm - Smoke/Fire, Satellite Dish
- Fireplace Type: Factory Built
- Style: Traditional
- Laundry Location: Kitchen Area
- Laundry Type: Closet
- Water Description: Stream/Creek/River
- Ownership: Fee Simple
Price history
| Date | Event | Price |
|---|---|---|
| 9/12/2025 | Sold | $350,000+133.3%$282/sqft |
Source: Public Record Report a problem | ||
| 5/19/2017 | Sold | $150,000$121/sqft |
Source: | ||
| 4/15/2017 | Pending sale | $150,000$121/sqft |
Source: Keller Williams - Atlanta - Metro East #8168647 Report a problem | ||
| 4/12/2017 | Listed for sale | $150,000+41.5%$121/sqft |
Source: KELLER WILLIAMS REALTY AME #8168647 Report a problem | ||
| 4/12/2013 | Sold | $106,000-3.5%$86/sqft |
Source: | ||
Public tax history
| Year | Property taxes | Tax assessment |
|---|---|---|
| 2024 | $2,625 +1.2% | $110,360 +7.4% |
| 2023 | $2,593 -0.2% | $102,760 +7.6% |
| 2022 | $2,599 +9.4% | $95,480 +18.7% |
Find assessor info on the county website
Neighborhood: 30025
Nearby schools
GreatSchools rating
- 5/10Harmony Elementary SchoolGrades: PK-5Distance: 5.6 mi
- 4/10Carver Middle SchoolGrades: 6-8Distance: 8.1 mi
- 6/10Monroe Area High SchoolGrades: 9-12Distance: 10.1 mi
Schools provided by the listing agent
- Elementary: Harmony
- Middle: Carver
- High: Monroe Area
Source: The MLS. This data may not be complete. We recommend contacting the local school district to confirm school assignments for this home.
Get a cash offer in 3 minutes
Find out how much your home could sell for in as little as 3 minutes with a no-obligation cash offer.
Estimated market value$351,100
Get a cash offer in 3 minutes
Find out how much your home could sell for in as little as 3 minutes with a no-obligation cash offer.
Estimated market value
$351,100
