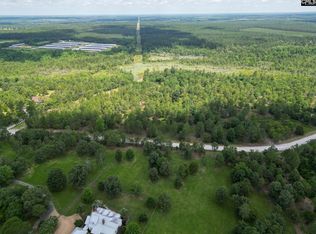12 acre equestrian estate with riding access to Hunt Country! Custom home boasts over 5,000 sq.ft on 3 levels. Every room in this home is grand in both size and features. The main level offers a formal living room, formal dining, kitchen that opens to a dining area & family room, plus a mud room & separate laundry. The master is also located on the main level with his/her walk-in closets & french doors to the back screened porch. Two more bedrooms are located upstairs, both with their own private bath and hardwood floors. The lower level has its own private entrance and would make a perfect in-law-suite. This level has a large office/gathering room, 4th bedroom with private full bath, plus a huge unfinished work shop. The 2 car garage is also accessed from the lower level. High end features include oak, marble, slate & Spanish tile flooring, 2 fireplaces, deep crown molding & baseboards, and an amazing front and back porch. Relax in the Gunite pool, sip sweat tea from the HUGE screened porch. This property was originally set up as a working horse farm w/ barn, 3 paddocks and run-in shed. The barn has 5 stalls, tack room plus a loft. The current owner no longer uses the equine facilities so some fencing and work to the horse facilities will need done.
This property is off market, which means it's not currently listed for sale or rent on Zillow. This may be different from what's available on other websites or public sources.
