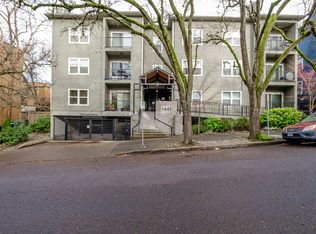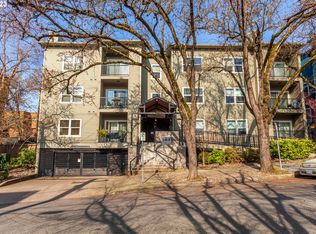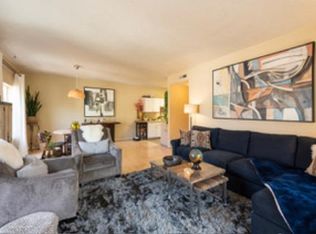Sold
$420,000
1441 SW Clay St APT 108, Portland, OR 97201
2beds
1,122sqft
Residential, Condominium
Built in 1990
-- sqft lot
$407,200 Zestimate®
$374/sqft
$2,435 Estimated rent
Home value
$407,200
$375,000 - $444,000
$2,435/mo
Zestimate® history
Loading...
Owner options
Explore your selling options
What's special
Must see in person to appreciate this wonderful space! Just off the beaten path of downtown, away from the hustle and bustle with a walk score of 95 in the highly desirable Goose Hollow neighborhood. A protected haven just blocks from amenities and entertainment but separate enough to feel like a true respite from city life. Quiet, secure building with shared courtyard featuring assigned garage parking as well as visitor spots. The building offers secure access with ramp and elevator. Exceptional, updated main level unit. Amazing, oversized 18 x 10 ft. balcony! Enjoy lounging, grilling and dining all summer long! Recent Seller updates include the fireplace surround with ceramic tile and wood mantle, new carpet, interior paint including walls, doors and ceilings, in-wall surround and recessed lighting. The kitchen offers a gas range, granite counters, decorative tile backsplash and pantry. Just off the kitchen is a spacious laundry room. All appliances included. Move right in and enjoy carefree living!
Zillow last checked: 8 hours ago
Listing updated: June 07, 2024 at 05:46am
Listed by:
Amy Toyoshima 503-307-4176,
Toyoshima Realty
Bought with:
Nicole Arnold, 201210100
Redfin
Source: RMLS (OR),MLS#: 24671300
Facts & features
Interior
Bedrooms & bathrooms
- Bedrooms: 2
- Bathrooms: 2
- Full bathrooms: 2
- Main level bathrooms: 2
Primary bedroom
- Features: Ceiling Fan, Suite, Walkin Closet, Wallto Wall Carpet
- Level: Main
- Area: 192
- Dimensions: 16 x 12
Bedroom 2
- Features: Closet, Wallto Wall Carpet
- Level: Main
- Area: 132
- Dimensions: 12 x 11
Dining room
- Features: Tile Floor
- Level: Main
- Area: 144
- Dimensions: 16 x 9
Kitchen
- Features: Dishwasher, Disposal, Gas Appliances, Microwave, Pantry, Free Standing Range, Free Standing Refrigerator, Granite, Plumbed For Ice Maker, Tile Floor
- Level: Main
- Area: 120
- Width: 8
Living room
- Features: Balcony, Fireplace, Sliding Doors, Wallto Wall Carpet
- Level: Main
- Area: 221
- Dimensions: 17 x 13
Heating
- Forced Air, Heat Pump, Fireplace(s)
Cooling
- Central Air
Appliances
- Included: Dishwasher, Disposal, Free-Standing Gas Range, Free-Standing Refrigerator, Gas Appliances, Microwave, Plumbed For Ice Maker, Stainless Steel Appliance(s), Washer/Dryer, Free-Standing Range, Electric Water Heater
Features
- Granite, High Speed Internet, Closet, Pantry, Balcony, Ceiling Fan(s), Suite, Walk-In Closet(s), Tile
- Flooring: Tile, Wall to Wall Carpet
- Doors: Sliding Doors
- Windows: Double Pane Windows, Vinyl Frames
- Basement: Other
- Number of fireplaces: 1
- Fireplace features: Gas
- Common walls with other units/homes: 1 Common Wall
Interior area
- Total structure area: 1,122
- Total interior livable area: 1,122 sqft
Property
Parking
- Total spaces: 1
- Parking features: Condo Garage (Attached), Detached
- Garage spaces: 1
Accessibility
- Accessibility features: Ground Level, Main Floor Bedroom Bath, One Level, Utility Room On Main, Accessibility
Features
- Levels: One
- Stories: 1
- Entry location: Main Level
- Patio & porch: Patio
- Exterior features: Balcony
Details
- Parcel number: R135153
- Zoning: R462
Construction
Type & style
- Home type: Condo
- Property subtype: Residential, Condominium
Materials
- Wood Siding
- Foundation: Slab
- Roof: Other
Condition
- Updated/Remodeled
- New construction: No
- Year built: 1990
Utilities & green energy
- Gas: Gas
- Sewer: Public Sewer
- Water: Public
- Utilities for property: Cable Connected
Community & neighborhood
Security
- Security features: Entry, Intercom Entry, Security Gate
Community
- Community features: Condo Elevator
Location
- Region: Portland
- Subdivision: Clayborn Condominium
HOA & financial
HOA
- Has HOA: Yes
- HOA fee: $468 monthly
- Amenities included: Cable T V, Commons, Exterior Maintenance, Insurance, Maintenance Grounds, Management, Sewer, Trash, Water
Other
Other facts
- Listing terms: Cash,Conventional
- Road surface type: Paved
Price history
| Date | Event | Price |
|---|---|---|
| 6/7/2024 | Sold | $420,000-1.2%$374/sqft |
Source: | ||
| 4/9/2024 | Pending sale | $425,000$379/sqft |
Source: | ||
| 4/9/2024 | Listed for sale | $425,000+10.4%$379/sqft |
Source: | ||
| 8/9/2021 | Sold | $385,000-3.8%$343/sqft |
Source: | ||
| 7/19/2021 | Pending sale | $400,000$357/sqft |
Source: | ||
Public tax history
| Year | Property taxes | Tax assessment |
|---|---|---|
| 2025 | $5,161 -4.6% | $224,000 +3% |
| 2024 | $5,411 -3.2% | $217,480 +3% |
| 2023 | $5,590 +2.2% | $211,150 +3% |
Find assessor info on the county website
Neighborhood: Goose Hollow
Nearby schools
GreatSchools rating
- 5/10Chapman Elementary SchoolGrades: K-5Distance: 1.4 mi
- 5/10West Sylvan Middle SchoolGrades: 6-8Distance: 3.5 mi
- 8/10Lincoln High SchoolGrades: 9-12Distance: 0.2 mi
Schools provided by the listing agent
- Elementary: Chapman
- Middle: West Sylvan
- High: Lincoln
Source: RMLS (OR). This data may not be complete. We recommend contacting the local school district to confirm school assignments for this home.
Get a cash offer in 3 minutes
Find out how much your home could sell for in as little as 3 minutes with a no-obligation cash offer.
Estimated market value
$407,200
Get a cash offer in 3 minutes
Find out how much your home could sell for in as little as 3 minutes with a no-obligation cash offer.
Estimated market value
$407,200


