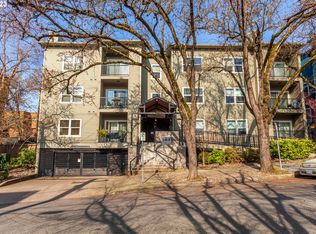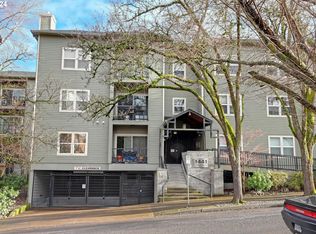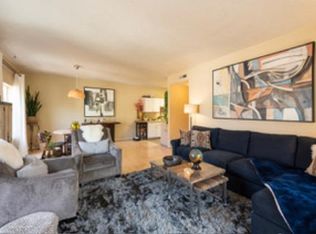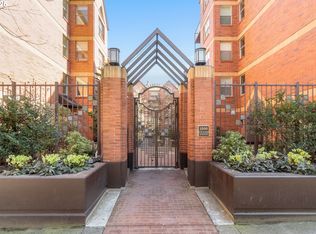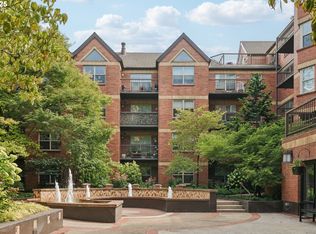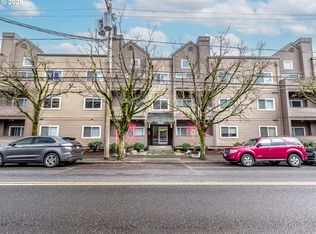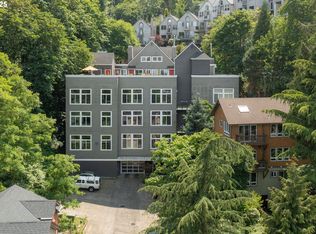Incredible safe and secure building with a walk score of 95 in the highly desirable Goose Hollow neighborhood. This unit is just blocks from amenities and entertainment with a shared courtyard featuring assigned garage parking as well as visitor spots. This unit has an oversized balcony perfect for relaxing or entertaining friends. Interior updates include fresh paint, carpet, updated fixtures and more. Listing agent is a member of the LLC.
Active
Price cut: $10K (10/14)
$315,000
1441 SW Clay St APT 102, Portland, OR 97201
2beds
1,191sqft
Est.:
Residential, Condominium
Built in 1990
-- sqft lot
$-- Zestimate®
$264/sqft
$689/mo HOA
What's special
Fresh paintUpdated fixturesOversized balconyAssigned garage parkingShared courtyardVisitor spots
- 349 days |
- 460 |
- 16 |
Likely to sell faster than
Zillow last checked: 8 hours ago
Listing updated: December 10, 2025 at 04:21pm
Listed by:
Sean Robbins 949-315-8013,
eXp Realty, LLC
Source: RMLS (OR),MLS#: 24310964
Tour with a local agent
Facts & features
Interior
Bedrooms & bathrooms
- Bedrooms: 2
- Bathrooms: 2
- Full bathrooms: 2
- Main level bathrooms: 2
Rooms
- Room types: Laundry, Bedroom 2, Dining Room, Family Room, Kitchen, Living Room, Primary Bedroom
Primary bedroom
- Features: Bathroom, Bathtub With Shower, High Ceilings, Walkin Closet, Wallto Wall Carpet
- Level: Main
- Area: 204
- Dimensions: 17 x 12
Bedroom 2
- Features: Wallto Wall Carpet
- Level: Main
- Area: 132
- Dimensions: 12 x 11
Kitchen
- Features: Builtin Refrigerator, Dishwasher, Microwave, Builtin Oven
- Level: Main
- Area: 80
- Width: 8
Living room
- Features: Balcony, Fireplace
- Level: Main
- Area: 375
- Dimensions: 25 x 15
Heating
- Forced Air 90, Fireplace(s)
Cooling
- Central Air
Appliances
- Included: Built In Oven, Built-In Range, Dishwasher, Microwave, Stainless Steel Appliance(s), Washer/Dryer, Built-In Refrigerator, Electric Water Heater
- Laundry: Laundry Room
Features
- High Ceilings, High Speed Internet, Balcony, Bathroom, Bathtub With Shower, Walk-In Closet(s), Quartz, Tile
- Flooring: Wall to Wall Carpet
- Basement: None
- Number of fireplaces: 1
- Fireplace features: Gas
- Common walls with other units/homes: 1 Common Wall
Interior area
- Total structure area: 1,191
- Total interior livable area: 1,191 sqft
Property
Parking
- Total spaces: 1
- Parking features: Deeded, Secured, Condo Garage (Attached), Extra Deep Garage, Tandem
- Garage spaces: 1
Accessibility
- Accessibility features: Accessible Approachwith Ramp, Accessible Elevator Installed, Accessible Entrance, Bathroom Cabinets, Ground Level, Main Floor Bedroom Bath, Natural Lighting, One Level, Parking, Utility Room On Main, Accessibility
Features
- Stories: 1
- Entry location: Ground Floor
- Exterior features: Balcony
Lot
- Features: Level
Details
- Parcel number: R135147
- Zoning: RM3
Construction
Type & style
- Home type: Condo
- Architectural style: Contemporary
- Property subtype: Residential, Condominium
Materials
- Lap Siding
- Foundation: Concrete Perimeter
Condition
- Approximately
- New construction: No
- Year built: 1990
Utilities & green energy
- Sewer: Public Sewer
- Water: Public
Community & HOA
Community
- Features: Condo Elevator
- Subdivision: Goose Hollow
HOA
- Has HOA: Yes
- HOA fee: $689 monthly
Location
- Region: Portland
Financial & listing details
- Price per square foot: $264/sqft
- Tax assessed value: $293,430
- Annual tax amount: $5,391
- Date on market: 12/27/2024
- Listing terms: Cash,Conventional,VA Loan
- Road surface type: Paved
Estimated market value
Not available
Estimated sales range
Not available
Not available
Price history
Price history
| Date | Event | Price |
|---|---|---|
| 10/14/2025 | Price change | $315,000-3.1%$264/sqft |
Source: | ||
| 10/1/2025 | Price change | $325,000-3.7%$273/sqft |
Source: | ||
| 5/31/2025 | Price change | $337,500-3.4%$283/sqft |
Source: | ||
| 4/26/2025 | Price change | $349,500-2.8%$293/sqft |
Source: | ||
| 3/29/2025 | Price change | $359,500-4%$302/sqft |
Source: | ||
Public tax history
Public tax history
| Year | Property taxes | Tax assessment |
|---|---|---|
| 2025 | $5,392 -4.6% | $240,500 +3% |
| 2024 | $5,650 -5.9% | $233,500 +3% |
| 2023 | $6,002 +2.2% | $226,700 +3% |
Find assessor info on the county website
BuyAbility℠ payment
Est. payment
$2,552/mo
Principal & interest
$1504
HOA Fees
$689
Other costs
$360
Climate risks
Neighborhood: Goose Hollow
Nearby schools
GreatSchools rating
- 5/10Chapman Elementary SchoolGrades: K-5Distance: 1.4 mi
- 5/10West Sylvan Middle SchoolGrades: 6-8Distance: 3.5 mi
- 8/10Lincoln High SchoolGrades: 9-12Distance: 0.2 mi
Schools provided by the listing agent
- Elementary: Chapman
- Middle: West Sylvan
- High: Lincoln
Source: RMLS (OR). This data may not be complete. We recommend contacting the local school district to confirm school assignments for this home.
- Loading
- Loading
