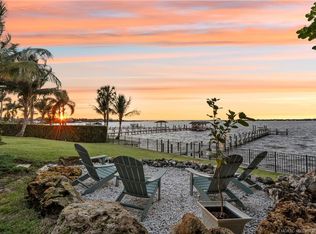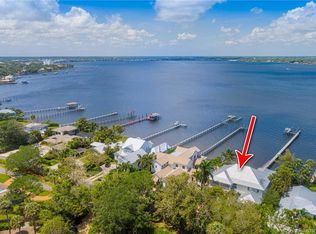Sold for $6,150,000 on 04/30/24
$6,150,000
1441 SE Riverside Dr, Stuart, FL 34996
5beds
5,100sqft
Single Family Residence
Built in 2015
0.33 Acres Lot
$5,656,600 Zestimate®
$1,206/sqft
$7,916 Estimated rent
Home value
$5,656,600
$5.09M - $6.28M
$7,916/mo
Zestimate® history
Loading...
Owner options
Explore your selling options
What's special
Expansive sunset views and deep-water dockage on the St. Lucie River! No expense spared when this home was designed by local architect Kelly and Kelly and custom builder F&D wilberding. There is 6,000 sq.ft. of living space with 5 beds/ 4.5 baths in the main home and a 1 bed/1 bath carriage house above the garage. Master is upstairs and w/ 2 elevators in the home. Large screened in patio w/wood beam ceilings, fireplace, entertaining bar, and a wood burning grill overlooking the pool/spa and the River. 6ft depth at end of dock, Dock extends 400 ft. w/water/electric/lighting/, slip for 50 ft boat now (possible to expand), 2nd slip w/lift. Inside has beautiful, reclaimed wood floors throughout the main house and carriage house. Kitchen has marble countertops, subzero refrigerator and freezer, custom range w/ 2 ovens, one electric and one gas, (4) dishwashers. 3 car garage w/AC and a tackle room. Minutes to the Stuart airport, local restaurants & shopping.
Zillow last checked: 8 hours ago
Listing updated: April 30, 2024 at 02:08pm
Listed by:
Blake Miller 772-528-7788,
Water Pointe Realty Group
Bought with:
Anthony Von Aldenbruck, 498830
Beach Front Mann Realty
Source: Martin County REALTORS® of the Treasure Coast (MCRTC),MLS#: M20036853 Originating MLS: Martin County
Originating MLS: Martin County
Facts & features
Interior
Bedrooms & bathrooms
- Bedrooms: 5
- Bathrooms: 5
- Full bathrooms: 4
- 1/2 bathrooms: 1
Bedroom 2
- Dimensions: 14 x 16
Bedroom 3
- Dimensions: 12 x 18
Bedroom 4
- Dimensions: 18 x 14
Primary bathroom
- Dimensions: 16 x 15
Dining room
- Dimensions: 14 x 12
Patio
- Dimensions: 34 x 21
Heating
- Central, Electric, Zoned
Cooling
- Central Air, Electric, Zoned
Appliances
- Included: Some Electric Appliances, Dryer, Dishwasher, Electric Range, Freezer, Disposal, Gas Range, Ice Maker, Microwave, Refrigerator, Water Heater, Washer
- Laundry: Laundry Tub
Features
- Built-in Features, Breakfast Area, Bathtub, Closet Cabinetry, Cathedral Ceiling(s), Separate/Formal Dining Room, Dual Sinks, Entrance Foyer, Elevator, French Door(s)/Atrium Door(s), Fireplace, High Ceilings, Kitchen Island, Kitchen/Dining Combo, Living/Dining Room, Pantry, Separate Shower, Upper Level Primary, Bar, Walk-In Closet(s)
- Flooring: Marble, Porcelain Tile, Wood
- Windows: Bay Window(s), Drapes, Plantation Shutters, Impact Glass
- Has fireplace: Yes
- Fireplace features: Wood Burning
- Furnished: Yes
Interior area
- Total structure area: 7,490
- Total interior livable area: 5,100 sqft
Property
Parking
- Total spaces: 3
- Parking features: Attached, Driveway, Garage, Rear/Side/Off Street, Two Spaces, Garage Door Opener
- Has attached garage: Yes
- Covered spaces: 3
- Has uncovered spaces: Yes
Features
- Stories: 2
- Patio & porch: Covered, Open, Patio, Porch, Screened
- Exterior features: Fence, Sprinkler/Irrigation, Outdoor Grill, Patio
- Has private pool: Yes
- Pool features: Concrete, Heated, Indoor, Pool Sweep, Salt Water
- Has spa: Yes
- Spa features: Hot Tub
- Has view: Yes
- View description: River
- Has water view: Yes
- Water view: River
- Waterfront features: Canal Access, Fixed Bridge, Intracoastal Access, Navigable Water, Ocean Access, River Access, Seawall, Boat Ramp/Lift Access
Lot
- Size: 0.33 Acres
- Features: Sprinklers Automatic
Details
- Additional structures: Guest House
- Parcel number: 0338410120190009050000
- Zoning description: RES
Construction
Type & style
- Home type: SingleFamily
- Architectural style: Traditional
- Property subtype: Single Family Residence
Materials
- Block, Frame, Concrete, Wood Siding
- Roof: Metal
Condition
- Year built: 2015
Utilities & green energy
- Sewer: Public Sewer
- Water: Public
- Utilities for property: Natural Gas Available, Sewer Available, Sewer Connected, Water Available, Water Connected, Electricity Available
Community & neighborhood
Security
- Security features: Security System Owned, Smoke Detector(s)
Community
- Community features: Dock
Location
- Region: Stuart
- Subdivision: St Lucie Estates
HOA & financial
HOA
- Has HOA: No
- Services included: None
Other
Other facts
- Listing terms: Cash,Owner May Carry,Other
- Ownership: Fee Simple
- Road surface type: Paved
Price history
| Date | Event | Price |
|---|---|---|
| 4/30/2024 | Sold | $6,150,000-8.9%$1,206/sqft |
Source: | ||
| 3/25/2024 | Pending sale | $6,750,000$1,324/sqft |
Source: | ||
| 1/26/2024 | Price change | $6,750,000-3.5%$1,324/sqft |
Source: | ||
| 9/12/2023 | Price change | $6,995,000-4.1%$1,372/sqft |
Source: | ||
| 8/9/2023 | Price change | $7,295,000-3.4%$1,430/sqft |
Source: | ||
Public tax history
| Year | Property taxes | Tax assessment |
|---|---|---|
| 2024 | $36,319 +1.9% | $2,019,478 +3% |
| 2023 | $35,630 +3.2% | $1,960,659 +3% |
| 2022 | $34,528 -0.4% | $1,903,553 +3% |
Find assessor info on the county website
Neighborhood: East Riverside
Nearby schools
GreatSchools rating
- 4/10J. D. Parker School Of TechnologyGrades: PK-5Distance: 1 mi
- 5/10Stuart Middle SchoolGrades: 6-8Distance: 1.2 mi
- 6/10Jensen Beach High SchoolGrades: 9-12Distance: 3.6 mi
Schools provided by the listing agent
- Elementary: Jd Parker
- Middle: Stuart
- High: Jensen Beach
Source: Martin County REALTORS® of the Treasure Coast (MCRTC). This data may not be complete. We recommend contacting the local school district to confirm school assignments for this home.
Sell for more on Zillow
Get a free Zillow Showcase℠ listing and you could sell for .
$5,656,600
2% more+ $113K
With Zillow Showcase(estimated)
$5,769,732
