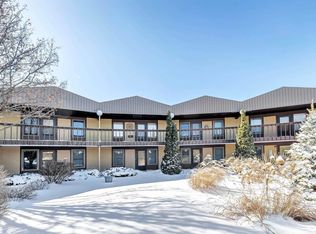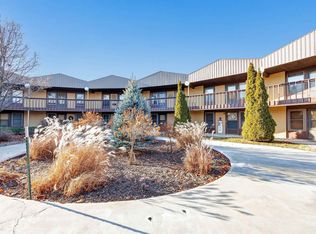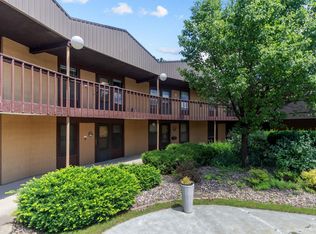Sold
$157,500
1441 S Van Dyke Rd APT 1C, Appleton, WI 54914
2beds
1,060sqft
Condominium
Built in 1977
-- sqft lot
$163,400 Zestimate®
$149/sqft
$1,329 Estimated rent
Home value
$163,400
$145,000 - $183,000
$1,329/mo
Zestimate® history
Loading...
Owner options
Explore your selling options
What's special
This well maintained condo offers 1 lucky buyer an opportunity for affordable home ownership plus an easy day to day life style with no worries about lawn or snow-Enjoy a convenient west side Gr Chute location w/easy access to Fox River Mall-airport-Hwy 41/10-restaurants+more-Note the 1st fl location makes the unit easily accessible-Find an inviting open plan inc GR RM w/door to 20X10 covered patio-dining RM-country style Kit w/all appliances-bath w/walk-in shower+laundry-2 bedrooms w/ex lg primary BR boasting 2 closets+a 2nd private access to the patio-Updates include patio door-windows-flooring-water heater-2 wall AC units-walk in shower+more-Bonus is 2 parking spaces one covered-one open-a private locked 9X9 storage rm+20X18 community room for larger gatherings-Why wait? Call now!
Zillow last checked: 8 hours ago
Listing updated: October 02, 2025 at 09:04am
Listed by:
Listing Maintenance 920-993-7007,
Coldwell Banker Real Estate Group,
Bonnie Brandenburg 920-707-3086,
Coldwell Banker Real Estate Group
Bought with:
Bonnie Brandenburg
Coldwell Banker Real Estate Group
Source: RANW,MLS#: 50306341
Facts & features
Interior
Bedrooms & bathrooms
- Bedrooms: 2
- Bathrooms: 1
- Full bathrooms: 1
Bedroom 1
- Level: Main
- Dimensions: 18x13
Bedroom 2
- Level: Main
- Dimensions: 14x9
Kitchen
- Level: Main
- Dimensions: 14x9
Living room
- Level: Main
- Dimensions: 24x15
Cooling
- Wall Unit(s)
Appliances
- Included: Dishwasher, Disposal, Dryer, Microwave, Range, Refrigerator, Washer
Features
- High Speed Internet, Storage
- Has fireplace: No
- Fireplace features: None
Interior area
- Total interior livable area: 1,060 sqft
- Finished area above ground: 1,060
- Finished area below ground: 0
Property
Parking
- Parking features: Assigned, Carport
- Has carport: Yes
Accessibility
- Accessibility features: 1st Floor Bedroom, 1st Floor Full Bath, Laundry 1st Floor, Level Drive, Level Lot
Features
- Patio & porch: Patio
Lot
- Size: 1.74 Acres
Details
- Parcel number: 103032500
- Zoning: Condo
- Special conditions: Arms Length
Construction
Type & style
- Home type: Condo
- Property subtype: Condominium
Materials
- Brick
Condition
- New construction: No
- Year built: 1977
Utilities & green energy
- Sewer: Public Sewer
- Water: Public
Community & neighborhood
Location
- Region: Appleton
HOA & financial
HOA
- Has HOA: Yes
- HOA fee: $208 monthly
- Amenities included: Common Green Space, Patio
- Association name: Cercle West Condominium
Price history
| Date | Event | Price |
|---|---|---|
| 6/3/2025 | Sold | $157,500-0.6%$149/sqft |
Source: RANW #50306341 Report a problem | ||
| 4/22/2025 | Pending sale | $158,500$150/sqft |
Source: | ||
| 4/22/2025 | Contingent | $158,500$150/sqft |
Source: | ||
| 4/14/2025 | Listed for sale | $158,500$150/sqft |
Source: | ||
Public tax history
| Year | Property taxes | Tax assessment |
|---|---|---|
| 2024 | $832 +6.2% | $60,900 |
| 2023 | $783 -0.2% | $60,900 |
| 2022 | $785 -18.9% | $60,900 |
Find assessor info on the county website
Neighborhood: 54914
Nearby schools
GreatSchools rating
- 5/10Badger Elementary SchoolGrades: PK-6Distance: 0.8 mi
- 3/10Wilson Middle SchoolGrades: 7-8Distance: 2.4 mi
- 4/10West High SchoolGrades: 9-12Distance: 2.4 mi
Schools provided by the listing agent
- Elementary: Badger
- Middle: Wilson
- High: Appleton West
Source: RANW. This data may not be complete. We recommend contacting the local school district to confirm school assignments for this home.
Get pre-qualified for a loan
At Zillow Home Loans, we can pre-qualify you in as little as 5 minutes with no impact to your credit score.An equal housing lender. NMLS #10287.


