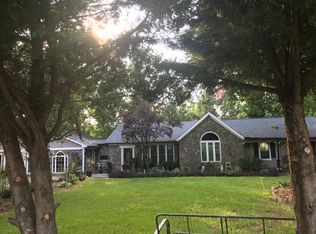Sold for $620,000 on 10/10/25
$620,000
1441 W Quaker Road, Waynesboro, GA 30830
3beds
2,438sqft
Single Family Residence
Built in 2006
18.56 Acres Lot
$621,400 Zestimate®
$254/sqft
$1,902 Estimated rent
Home value
$621,400
$590,000 - $652,000
$1,902/mo
Zestimate® history
Loading...
Owner options
Explore your selling options
What's special
Spacious home on 18.5 acres with a pond in Burke County, Georgia...
Enjoy a peaceful escape and sweeping views on this 18.56-acre property just north of Waynesboro, where a well-maintained 2,438-square-foot home offers a move-in ready rural lifestyle opportunity. With beautiful curb appeal, a winding driveway leads from the gated entrance to the home's hilltop location overlooking the pond below and surrounding woodlands.
A rocking chair front porch offers a warm welcome to the home's front foyer, which is flanked by a formal dining room and leads to a spacious living room with vault ceiling and fireplace with gas logs. The fireplace is accented with shiplap and set off by a mantel handcrafted from solid cherry. Wood floors run throughout the living areas and kitchen, which features solid wood cabinets, granite counters, new stainless-steel appliances and adjacent breakfast room surrounded by windows.
The primary suite features a spacious bedroom and walk-in closet, as well as an ensuite bathroom with shower and soaking tub along with a double vanity.
The split floorplan positions two spare bedrooms on the opposite side of the home adjacent to a hall bathroom with tub/shower.
A roomy half-bath serves guests, and a stairwell leads to a large flex room that offers possibilities as a fourth bedroom, playroom, hobby space and more. This upstairs space also offers entry into a large floored attic space for excellent storage.
An attached double garage offers wonderful storage and side entry.
The covered back porch with beadboard ceiling leads down to the backyard, which is neatly framed by fencing and mature shrubbery, shaded by the canopy of a mature Shumard Oak tree, and adorned by Crepe Myrtles and Bradford pears.
A workshop offers many possibilities along with additional storage beneath lean-tos off either side and is accessible from the drive. Beyond the manicured backyard is a field with a wood-frame open air shelter and troughs, offering an ideal space for keeping animals or gardening.
Other special features to note include underground power, whole-house Generac generator so you won't go without power, tankless gas hot water heater, PEX plumbing, high-speed StarLink Internet.
This is a unique offering along a beautiful stretch of Quaker Road, checking many boxes for those who are looking for a rural lifestyle property with a turn-key setup.
*The property to be conveyed includes two parcels: Burke County Map and Parcel numbers 056 016N and 056 016M.
Zillow last checked: 8 hours ago
Listing updated: October 24, 2025 at 11:16am
Listed by:
Anne Marie Kyzer 706-533-3307,
Mary Yelton Realty, Llc
Bought with:
Anne Marie Kyzer, 367595
Mary Yelton Realty, Llc
Source: Hive MLS,MLS#: 545085
Facts & features
Interior
Bedrooms & bathrooms
- Bedrooms: 3
- Bathrooms: 3
- Full bathrooms: 2
- 1/2 bathrooms: 1
Primary bedroom
- Level: Main
- Dimensions: 16 x 14
Bedroom 2
- Level: Main
- Dimensions: 14 x 12
Bedroom 3
- Level: Main
- Dimensions: 13 x 12
Breakfast room
- Level: Main
- Dimensions: 12 x 8
Dining room
- Level: Main
- Dimensions: 13 x 12
Kitchen
- Level: Main
- Dimensions: 16 x 12
Living room
- Level: Main
- Dimensions: 20 x 16
Other
- Level: Upper
- Dimensions: 20 x 15
Heating
- Electric
Cooling
- Central Air
Appliances
- Included: Built-In Microwave, Electric Range, Electric Water Heater, Tankless Water Heater
Features
- Eat-in Kitchen, Entrance Foyer, Recently Painted, Split Bedroom, Walk-In Closet(s), Washer Hookup, Electric Dryer Hookup
- Flooring: Carpet, Ceramic Tile, Hardwood
- Attic: Walk-up
- Number of fireplaces: 1
- Fireplace features: Gas Log, Living Room
Interior area
- Total structure area: 2,438
- Total interior livable area: 2,438 sqft
Property
Parking
- Parking features: Attached, Garage, Garage Door Opener, Parking Pad
Features
- Levels: One and One Half
- Patio & porch: Front Porch, Porch, Rear Porch
Lot
- Size: 18.56 Acres
- Dimensions: 18.56 acres
Details
- Parcel number: 056016n
Construction
Type & style
- Home type: SingleFamily
- Architectural style: Farmhouse
- Property subtype: Single Family Residence
Materials
- Vinyl Siding
- Foundation: Crawl Space
- Roof: Composition
Condition
- New construction: No
- Year built: 2006
Utilities & green energy
- Sewer: Septic Tank
- Water: Well
Community & neighborhood
Location
- Region: Waynesboro
- Subdivision: None-1bu
HOA & financial
HOA
- Has HOA: No
Other
Other facts
- Listing terms: Cash,Conventional,VA Loan
Price history
| Date | Event | Price |
|---|---|---|
| 10/20/2025 | Pending sale | $659,000+6.3%$270/sqft |
Source: | ||
| 10/10/2025 | Sold | $620,000-5.9%$254/sqft |
Source: | ||
| 7/29/2025 | Listed for sale | $659,000$270/sqft |
Source: | ||
Public tax history
| Year | Property taxes | Tax assessment |
|---|---|---|
| 2024 | $2,623 -3.3% | $136,493 +5.8% |
| 2023 | $2,712 +13% | $128,967 +15.5% |
| 2022 | $2,401 +16.7% | $111,698 +16.5% |
Find assessor info on the county website
Neighborhood: 30830
Nearby schools
GreatSchools rating
- NAWaynesboro Primary SchoolGrades: PK-2Distance: 5.4 mi
- 6/10Burke County Middle SchoolGrades: 6-8Distance: 5.3 mi
- 2/10Burke County High SchoolGrades: 9-12Distance: 5.3 mi
Schools provided by the listing agent
- Elementary: Waynesboro
- Middle: Burke County
- High: Burke County
Source: Hive MLS. This data may not be complete. We recommend contacting the local school district to confirm school assignments for this home.

Get pre-qualified for a loan
At Zillow Home Loans, we can pre-qualify you in as little as 5 minutes with no impact to your credit score.An equal housing lender. NMLS #10287.
