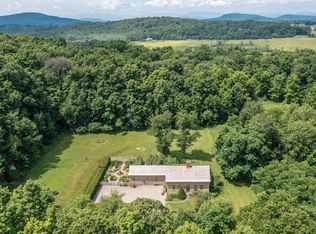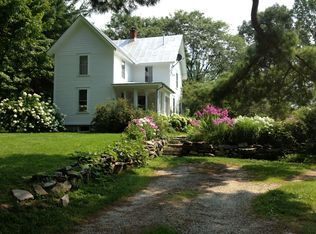Closed
Listed by:
Dana Valentine,
Coldwell Banker Hickok and Boardman Off:802-863-1500
Bought with: KW Vermont
$660,000
1441 Prindle Road, Charlotte, VT 05445
2beds
1,820sqft
Single Family Residence
Built in 1976
7.9 Acres Lot
$655,100 Zestimate®
$363/sqft
$2,925 Estimated rent
Home value
$655,100
$616,000 - $701,000
$2,925/mo
Zestimate® history
Loading...
Owner options
Explore your selling options
What's special
Stunning country setting for this lovely two-bedroom plus office cape on one of Charlotte’s best roads. This lovely cozy home is set back from the road but perched perfectly take in all that nature that abounds! Sunny, open floor plan includes kitchen with pantry, laundry, and separate entrance to west-facing deck. Large living room with wood-burning fireplace insert provides a cozy place to read a book and connects to dining area overlooking the backyard. This home was built to take in the lovely setting with oversized windows, two decks, and three sliders to connect with nature. Flexible first floor features an office/den with half bath and sunroom currently used as a guest room. Two large bedrooms upstairs - one with fireplace and the other with a perfect reading nook. This home has been beautifully maintained and includes an adorable garage/barn with storage and bonus space for future living area. This is truly a special property with mature trees, lovely perennial and wildflower gardens, and lots of privacy.
Zillow last checked: 8 hours ago
Listing updated: November 13, 2024 at 12:22pm
Listed by:
Dana Valentine,
Coldwell Banker Hickok and Boardman Off:802-863-1500
Bought with:
The Malley Group
KW Vermont
Source: PrimeMLS,MLS#: 5012365
Facts & features
Interior
Bedrooms & bathrooms
- Bedrooms: 2
- Bathrooms: 2
- Full bathrooms: 1
- 1/2 bathrooms: 1
Heating
- Propane, Oil, Baseboard, Electric, Hot Air, Monitor Type, Wood Stove
Cooling
- None
Appliances
- Included: Dishwasher, Dryer, Gas Range, Refrigerator, Washer
- Laundry: 1st Floor Laundry
Features
- Kitchen/Dining
- Flooring: Tile, Wood
- Windows: Blinds, Screens
- Basement: Crawl Space
- Number of fireplaces: 1
- Fireplace features: Wood Burning, 1 Fireplace, Wood Stove Insert
Interior area
- Total structure area: 1,820
- Total interior livable area: 1,820 sqft
- Finished area above ground: 1,820
- Finished area below ground: 0
Property
Parking
- Total spaces: 2
- Parking features: Gravel
- Garage spaces: 2
Accessibility
- Accessibility features: 1st Floor 1/2 Bathroom, 1st Floor Hrd Surfce Flr, 1st Floor Laundry
Features
- Levels: Two
- Stories: 2
- Patio & porch: Porch
- Exterior features: Deck, Garden, Storage
Lot
- Size: 7.90 Acres
- Features: Country Setting, Landscaped
Details
- Additional structures: Barn(s)
- Parcel number: 13804311759
- Zoning description: Residential
- Other equipment: Standby Generator
Construction
Type & style
- Home type: SingleFamily
- Architectural style: Cape
- Property subtype: Single Family Residence
Materials
- Cedar Exterior, Wood Siding
- Foundation: Concrete
- Roof: Asphalt Shingle
Condition
- New construction: No
- Year built: 1976
Utilities & green energy
- Electric: Circuit Breakers
- Sewer: Leach Field
- Utilities for property: Cable Available, Phone Available
Community & neighborhood
Security
- Security features: Smoke Detector(s)
Location
- Region: Charlotte
Other
Other facts
- Road surface type: Dirt
Price history
| Date | Event | Price |
|---|---|---|
| 11/13/2024 | Sold | $660,000-1.3%$363/sqft |
Source: | ||
| 9/16/2024 | Contingent | $669,000$368/sqft |
Source: | ||
| 9/10/2024 | Price change | $669,000-4.3%$368/sqft |
Source: | ||
| 9/3/2024 | Listed for sale | $699,000$384/sqft |
Source: | ||
Public tax history
| Year | Property taxes | Tax assessment |
|---|---|---|
| 2024 | -- | $514,500 |
| 2023 | -- | $514,500 +40.6% |
| 2022 | -- | $366,000 |
Find assessor info on the county website
Neighborhood: 05445
Nearby schools
GreatSchools rating
- 10/10Charlotte Central SchoolGrades: PK-8Distance: 3.4 mi
- 10/10Champlain Valley Uhsd #15Grades: 9-12Distance: 4 mi
Schools provided by the listing agent
- Elementary: Charlotte Central School
- Middle: Charlotte Central School
- High: Champlain Valley UHSD #15
- District: Chittenden South
Source: PrimeMLS. This data may not be complete. We recommend contacting the local school district to confirm school assignments for this home.

Get pre-qualified for a loan
At Zillow Home Loans, we can pre-qualify you in as little as 5 minutes with no impact to your credit score.An equal housing lender. NMLS #10287.

