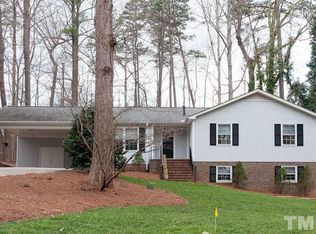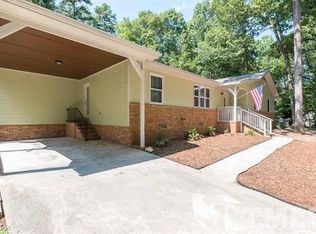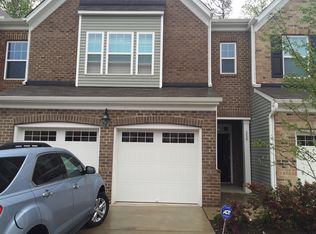Ranch style brick home, carport with 2 story, 2 car detached garage, plenty of privacy yet accessible to everything. Neighborhood Description Perpetually desireable established neighborhood, centrally located to shopping, schools, work and Highways, 5 miles to downtown Raleigh..
This property is off market, which means it's not currently listed for sale or rent on Zillow. This may be different from what's available on other websites or public sources.


