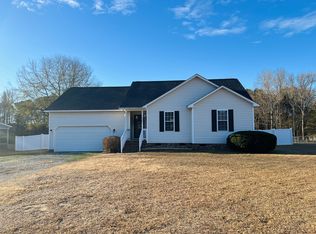Sold for $480,000 on 06/28/24
$480,000
1441 Powhatan Rd, Clayton, NC 27527
3beds
2,261sqft
Single Family Residence, Residential
Built in 1996
1.34 Acres Lot
$477,600 Zestimate®
$212/sqft
$2,195 Estimated rent
Home value
$477,600
$444,000 - $511,000
$2,195/mo
Zestimate® history
Loading...
Owner options
Explore your selling options
What's special
Beautifully REMODELED Home Interior with 1100 SQ FT Permitted Addition, One Story RANCH with LARGE OPEN Kitchen-Dining -Living Floorplan, A Walk-In 5 X 11 Ft Pantry. No HOA . Large Lot with partially Wooded backyard, Covered Front Porch, Side Screened Porch, Back Deck, Plum Tree in yard. Fence Posts are already in the ground ready for the next step. LARGE OVERSIZED Detached Workshop/Garage With Endless Possibilities featuring an Outside Carport Overhang- Electricity, Overhead Lighting and Concrete Slab Flooring. Bonus-Game-Flex Room with Private Bath. Located near Novo Nordisk and Grifols, access to Hwy 70 Bypass, Goldsboro, Wilson. Located 5-8 miles from the Johnston Regional Airport. This is a RARE Property Combination!
Zillow last checked: 8 hours ago
Listing updated: October 28, 2025 at 12:19am
Listed by:
Marsha Myers 919-320-3036,
HomeTowne Realty
Bought with:
Wanda Mattingly, 229154
Allen Tate/Cary
Source: Doorify MLS,MLS#: 10031586
Facts & features
Interior
Bedrooms & bathrooms
- Bedrooms: 3
- Bathrooms: 3
- Full bathrooms: 3
Heating
- Central, Electric, Forced Air, Heat Pump
Cooling
- Ceiling Fan(s), Central Air, Electric, Heat Pump
Appliances
- Included: Built-In Electric Oven, Dishwasher, Electric Cooktop, Electric Water Heater, ENERGY STAR Qualified Refrigerator, Ice Maker, Microwave, Self Cleaning Oven, Stainless Steel Appliance(s), Oven, Water Heater
- Laundry: Electric Dryer Hookup, Inside, Laundry Room, Main Level, Washer Hookup
Features
- Bathtub/Shower Combination, Breakfast Bar, Built-in Features, Ceiling Fan(s), Crown Molding, Dual Closets, Eat-in Kitchen, Granite Counters, High Speed Internet, Kitchen Island, Kitchen/Dining Room Combination, Living/Dining Room Combination, Open Floorplan, Pantry, Master Downstairs, Recessed Lighting, Smooth Ceilings, Storage, Walk-In Shower
- Flooring: Laminate, Simulated Wood, Tile, Vinyl
- Windows: Blinds, Drapes, Insulated Windows, Screens, Window Treatments
- Number of fireplaces: 1
- Fireplace features: Family Room, Gas Log
Interior area
- Total structure area: 2,261
- Total interior livable area: 2,261 sqft
- Finished area above ground: 2,261
- Finished area below ground: 0
Property
Parking
- Total spaces: 8
- Parking features: Additional Parking, Attached, Carport, Concrete, Covered, Detached, Enclosed, Garage Door Opener, Garage Faces Front, Garage Faces Side, Lighted, Oversized, Storage, Workshop in Garage
- Attached garage spaces: 2
- Carport spaces: 3
- Covered spaces: 5
- Uncovered spaces: 3
Accessibility
- Accessibility features: Central Living Area, Level Flooring
Features
- Levels: One
- Stories: 1
- Patio & porch: Covered, Deck, Enclosed, Front Porch, Porch, Screened, Side Porch
- Exterior features: Fire Pit, Storage, Other
- Fencing: See Remarks
- Has view: Yes
Lot
- Size: 1.34 Acres
- Features: Back Yard, Front Yard, Hardwood Trees, Level, Partially Cleared, Rectangular Lot
Details
- Additional structures: Covered Arena, Second Garage, Storage, Workshop
- Parcel number: 168700658488
- Special conditions: Standard
Construction
Type & style
- Home type: SingleFamily
- Architectural style: Ranch, Traditional, Transitional
- Property subtype: Single Family Residence, Residential
Materials
- Brick, Vinyl Siding, Other
- Foundation: Brick/Mortar, Raised
- Roof: Shingle
Condition
- New construction: No
- Year built: 1996
- Major remodel year: 1996
Utilities & green energy
- Sewer: Septic Tank
- Water: Well
- Utilities for property: Electricity Connected, Natural Gas Not Available, Septic Connected, Water Connected, Propane
Community & neighborhood
Location
- Region: Clayton
- Subdivision: Deer Park
Other
Other facts
- Road surface type: Asphalt, Paved
Price history
| Date | Event | Price |
|---|---|---|
| 6/28/2024 | Sold | $480,000-3%$212/sqft |
Source: | ||
| 5/31/2024 | Pending sale | $495,000$219/sqft |
Source: | ||
| 5/25/2024 | Listed for sale | $495,000+23.8%$219/sqft |
Source: | ||
| 10/15/2021 | Sold | $400,000+0%$177/sqft |
Source: | ||
| 8/31/2021 | Contingent | $399,900$177/sqft |
Source: | ||
Public tax history
| Year | Property taxes | Tax assessment |
|---|---|---|
| 2025 | $2,730 +14.5% | $429,940 +46% |
| 2024 | $2,385 +5.2% | $294,490 |
| 2023 | $2,268 -2.5% | $294,490 |
Find assessor info on the county website
Neighborhood: 27527
Nearby schools
GreatSchools rating
- 9/10Powhatan ElementaryGrades: PK-5Distance: 1.9 mi
- 4/10Riverwood MiddleGrades: 6-8Distance: 6.7 mi
- 5/10Clayton HighGrades: 9-12Distance: 6.2 mi
Schools provided by the listing agent
- Elementary: Johnston - Powhatan
- Middle: Johnston - Riverwood
- High: Johnston - Clayton
Source: Doorify MLS. This data may not be complete. We recommend contacting the local school district to confirm school assignments for this home.
Get a cash offer in 3 minutes
Find out how much your home could sell for in as little as 3 minutes with a no-obligation cash offer.
Estimated market value
$477,600
Get a cash offer in 3 minutes
Find out how much your home could sell for in as little as 3 minutes with a no-obligation cash offer.
Estimated market value
$477,600
