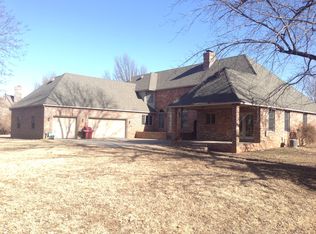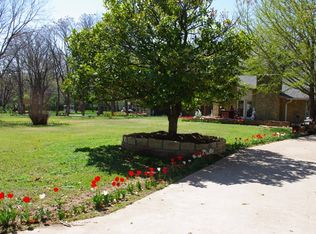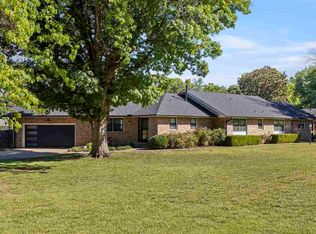Sold for $383,000
$383,000
1441 Pioneer Rd, Ponca City, OK 74604
4beds
4baths
4,200sqft
Single Family Residence, Residential
Built in 1968
3.07 Acres Lot
$388,000 Zestimate®
$91/sqft
$3,639 Estimated rent
Home value
$388,000
Estimated sales range
Not available
$3,639/mo
Zestimate® history
Loading...
Owner options
Explore your selling options
What's special
This is one of Ponca City's most iconic homes. It's a unique, Mid-Century Modern, masterpiece, originally built by the Paris family and designed by Tulsa architect Richard Neal. Located near the Marland Mansion on a 3+ acre lot, this home has large living spaces and storage that seems to go on forever. His and hers primary bath with mermaid bathtub dazzle the eyes and offers a spa like setting right at home.
Zillow last checked: 8 hours ago
Listing updated: May 30, 2025 at 05:21pm
Listed by:
Keith Lawrence,
Coldwell Banker Heritage, REALTORS
Bought with:
Marcie Howey, 153570
The Ponca City Real Estate Company
Source: North Central BOR (OK),MLS#: 40236
Facts & features
Interior
Bedrooms & bathrooms
- Bedrooms: 4
- Bathrooms: 4
Dining room
- Features: Formal, Kit/Din Combo
Heating
- Central, Zoned
Cooling
- Electric, Zoned
Appliances
- Included: Elec Oven/Range, Dishwasher, Disposal, Trash Compactor, Water Softener Owned
- Laundry: In Unit
Features
- Ceiling Fan(s), Tub, Shower, Tub/Shower
- Flooring: Carpet, Tile, Concrete, Wood/Raise
- Windows: Skylight(s), Storm Window(s), Shades/Blinds
- Has basement: Yes
- Has fireplace: Yes
- Fireplace features: Yes, Living Room, Fire Place Screen
Interior area
- Total structure area: 4,200
- Total interior livable area: 4,200 sqft
Property
Parking
- Total spaces: 4
- Parking features: Attached, Carport, Garage Door Opener, Opener Control(s)
- Has attached garage: Yes
- Has carport: Yes
Features
- Levels: Basement,Multi/Split
- Patio & porch: Patio, Screened
- Exterior features: Balcony, Rain Gutters, Central Entry
Lot
- Size: 3.07 Acres
- Dimensions: 3.07 Acres
- Features: Corner Lot, Trees
Details
- Parcel number: 360010834
Construction
Type & style
- Home type: SingleFamily
- Architectural style: Contemporary
- Property subtype: Single Family Residence, Residential
Materials
- Stone Veneer
- Roof: Composition
Condition
- 41 or More
- New construction: No
- Year built: 1968
Utilities & green energy
- Sewer: Public Sewer, Septic Tank
- Water: Public
- Utilities for property: Natural Gas Connected, Electricity Connected
Community & neighborhood
Security
- Security features: Security System, Smoke Detector(s)
Location
- Region: Ponca City
- Subdivision: Woodlands
Other
Other facts
- Listing agreement: Exclusive Right To Sell
- Listing terms: Cash,Conventional,FHA,VA Loan
Price history
| Date | Event | Price |
|---|---|---|
| 6/2/2025 | Sold | $383,000-4.2%$91/sqft |
Source: Public Record Report a problem | ||
| 4/24/2025 | Pending sale | $399,900$95/sqft |
Source: North Central BOR (OK) #40236 Report a problem | ||
| 2/14/2025 | Listed for sale | $399,900-10.7%$95/sqft |
Source: North Central BOR (OK) #40236 Report a problem | ||
| 11/22/2024 | Listing removed | $448,000$107/sqft |
Source: North Central BOR (OK) #39140 Report a problem | ||
| 9/30/2024 | Price change | $448,000-2.6%$107/sqft |
Source: North Central BOR (OK) #39140 Report a problem | ||
Public tax history
| Year | Property taxes | Tax assessment |
|---|---|---|
| 2024 | $2,316 +4.4% | $24,461 +1.9% |
| 2023 | $2,217 +7.8% | $23,995 +6.1% |
| 2022 | $2,057 -0.5% | $22,618 |
Find assessor info on the county website
Neighborhood: 74604
Nearby schools
GreatSchools rating
- 7/10Woodlands Elementary SchoolGrades: K-5Distance: 0.5 mi
- 2/10Ponca City East Middle SchoolGrades: 8Distance: 1.2 mi
- 5/10Ponca City High SchoolGrades: 9-12Distance: 0.6 mi
Schools provided by the listing agent
- Elementary: Woodlands
- High: Po-hi
Source: North Central BOR (OK). This data may not be complete. We recommend contacting the local school district to confirm school assignments for this home.
Get pre-qualified for a loan
At Zillow Home Loans, we can pre-qualify you in as little as 5 minutes with no impact to your credit score.An equal housing lender. NMLS #10287.


