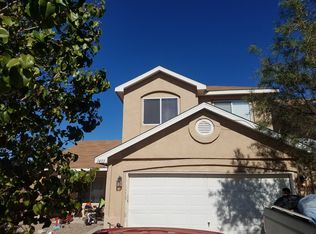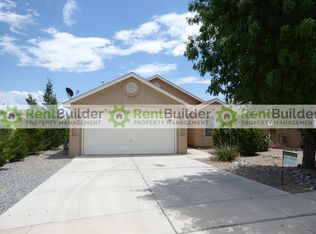This is a Great home on a semiprivate lot. Huge 2150 sf 3 bedrooms with 2 separate living areas. A roomy 16 X14 living room with laminate floors that flow into the formal dining area. There is also an eat in kitchen with a separate breakfast area. There is also a 2nd living area too. Big living areas downstairs bring you up to the 2nd floor with 3 large bedrooms upstairs. Big windows bring in an abundance of natural light. The lot is very roomy with no neighbors directly behind or on the side of this Big lot. Come take a look. You will love it!
This property is off market, which means it's not currently listed for sale or rent on Zillow. This may be different from what's available on other websites or public sources.

