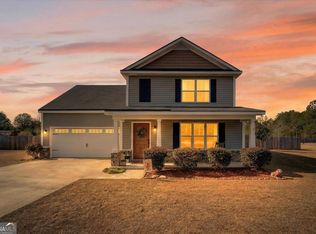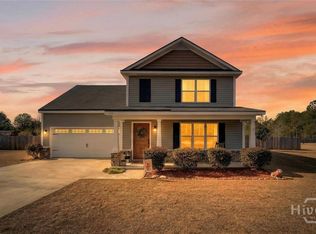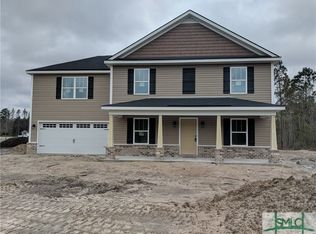BACK ON MARKET DUE TO NO FAULT OF THE SELLER! Looking for a home out of the city limits but still want to be in a neighborhood. Look no further! You have found your new home! And it’s only 5 years old. As you walk in the house you are welcomed into the family room that opens into the kitchen. A spacious kitchen with breakfast area and a breakfast bar makes it great for entertaining. Master bedroom is located downstairs and boasts a huge walk in closet with an en suite bathroom. The bathroom has a large shower and garden tub with double vanities. Upstairs has 3 additional bedrooms, full bath and laundry room. The fourth bedroom is huge and can easily be used as a game room or bonus room. It has two closets giving you plenty of storage space. The remaining two bedrooms have large closets also. Not only do you have storage inside but you have an approximately 10 x 10 storage area in the garage. Outside you have a big backyard with a wooden privacy fence and patio for outdoor entertaining.
This property is off market, which means it's not currently listed for sale or rent on Zillow. This may be different from what's available on other websites or public sources.


