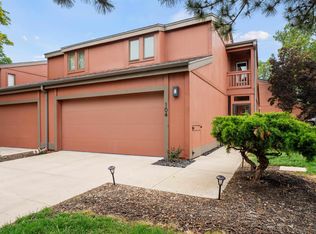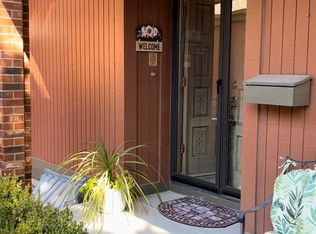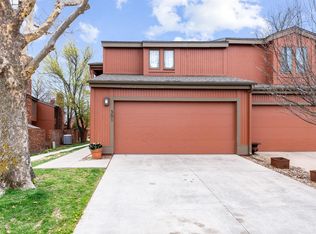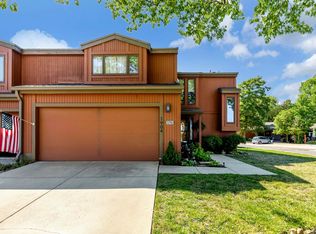Sold
Price Unknown
1441 N Rock Rd APT 902, Wichita, KS 67206
2beds
1,765sqft
Comm Hsing/Condo/TH/Co-Op
Built in 1974
-- sqft lot
$200,900 Zestimate®
$--/sqft
$1,779 Estimated rent
Home value
$200,900
$189,000 - $213,000
$1,779/mo
Zestimate® history
Loading...
Owner options
Explore your selling options
What's special
Check out this well maintained condo. Move in ready spacious space and a great size kitchen, nice laundry room in the basement along with a bonus room which can be used as a bedroom or office along with a nice size family room. Enjoy your great private patio with a neighborhood pool house and pool. Close to shopping, restaurants. School information is not guaranteed - call USD 259 for more information. All information is deemed reliable but not guaranteed.ER owner Home Insurance is $615.06 yr. Dinning room suite remains with home. Curtains downstairs stays. TV mount stays. Curtains upstairs DO NOT STAY.
Zillow last checked: 8 hours ago
Listing updated: August 08, 2023 at 03:57pm
Listed by:
Michele Bruch-Miller 855-450-0442,
Provident Realty
Source: SCKMLS,MLS#: 623789
Facts & features
Interior
Bedrooms & bathrooms
- Bedrooms: 2
- Bathrooms: 3
- Full bathrooms: 2
- 1/2 bathrooms: 1
Primary bedroom
- Description: Carpet
- Level: Upper
- Area: 225
- Dimensions: 15 x 15
Bedroom
- Description: Carpet
- Level: Upper
- Area: 144
- Dimensions: 12 x 12
Dining room
- Description: Carpet
- Level: Main
- Area: 156
- Dimensions: 13 x 12
Family room
- Description: Carpet
- Level: Basement
- Area: 192
- Dimensions: 16 x 12
Kitchen
- Description: Tile
- Level: Main
- Area: 144
- Dimensions: 12 X 12
Living room
- Description: Carpet
- Level: Main
- Area: 255
- Dimensions: 17 x 15
Office
- Description: Carpet
- Level: Basement
- Area: 132
- Dimensions: 12 x 11
Heating
- Electric
Cooling
- Central Air
Appliances
- Included: Dishwasher, Disposal, Microwave, Refrigerator, Range
- Laundry: In Basement, 220 equipment
Features
- Walk-In Closet(s)
- Doors: Storm Door(s)
- Windows: Storm Window(s)
- Basement: Finished
- Number of fireplaces: 1
- Fireplace features: One, Living Room, Electric, Glass Doors
Interior area
- Total interior livable area: 1,765 sqft
- Finished area above ground: 1,430
- Finished area below ground: 335
Property
Parking
- Total spaces: 2
- Parking features: Attached, Garage Door Opener
- Garage spaces: 2
Features
- Levels: Two
- Stories: 2
- Patio & porch: Patio
- Exterior features: Guttering - ALL, Sprinkler System
- Pool features: Community
- Fencing: Wood
Lot
- Features: Standard
Details
- Parcel number: 201731130704402001.18
Construction
Type & style
- Home type: Condo
- Architectural style: Traditional
- Property subtype: Comm Hsing/Condo/TH/Co-Op
Materials
- Frame
- Foundation: Partial, No Basement Windows
- Roof: Composition
Condition
- Year built: 1974
Utilities & green energy
- Utilities for property: Sewer Available, Public
Community & neighborhood
Community
- Community features: Clubhouse
Location
- Region: Wichita
- Subdivision: THE HERITAGE
HOA & financial
HOA
- Has HOA: Yes
- HOA fee: $3,240 annually
- Services included: Maintenance Structure, Maintenance Grounds, Recreation Facility, Snow Removal, Trash, Gen. Upkeep for Common Ar
Other
Other facts
- Ownership: Individual
- Road surface type: Paved
Price history
Price history is unavailable.
Public tax history
| Year | Property taxes | Tax assessment |
|---|---|---|
| 2024 | $2,089 +3.7% | $19,723 +8% |
| 2023 | $2,015 +17.3% | $18,262 |
| 2022 | $1,718 +0.5% | -- |
Find assessor info on the county website
Neighborhood: 67206
Nearby schools
GreatSchools rating
- 3/10Price-Harris Communications Magnet Elementary SchoolGrades: PK-5Distance: 0.9 mi
- 4/10Coleman Middle SchoolGrades: 6-8Distance: 0.4 mi
- NAWichita Learning CenterGrades: Distance: 3.2 mi
Schools provided by the listing agent
- Elementary: Price-Harris
- Middle: Coleman
- High: Southeast
Source: SCKMLS. This data may not be complete. We recommend contacting the local school district to confirm school assignments for this home.



