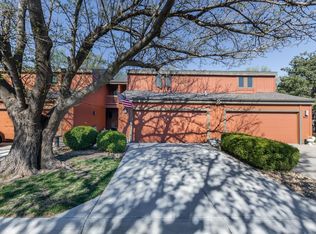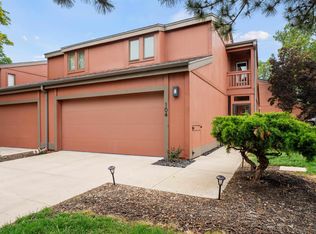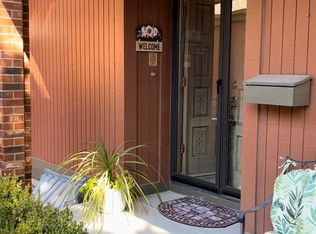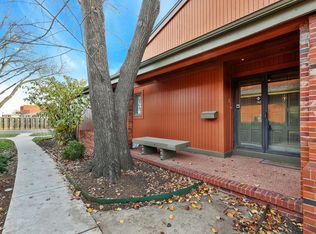Sold
Price Unknown
1441 N Rock Rd APT 301, Wichita, KS 67206
2beds
1,995sqft
Comm Hsing/Condo/TH/Co-Op
Built in 1973
-- sqft lot
$225,900 Zestimate®
$--/sqft
$1,760 Estimated rent
Home value
$225,900
$206,000 - $248,000
$1,760/mo
Zestimate® history
Loading...
Owner options
Explore your selling options
What's special
Welcome to your dream home! This stunning 2-bedroom, 3-bathroom condo has been meticulously remodeled and modernized to perfection. From the moment you step inside, you'll be captivated by the eye-catching attention to detail and luxurious finishes throughout. As you enter, you're greeted by a spacious living area featuring a breathtaking wood accent above the fireplace, creating a cozy yet sophisticated ambiance. The dining room boasts an elegant accent wall, adding a touch of flair to every mealtime gathering. One of the highlights of this exceptional condo is the basement, where you'll find the ultimate entertainment space complete with a "wow factor" bar. Whether you're hosting friends for a cocktail party or enjoying a quiet night in, this impressive feature is sure to be a favorite. Each bedroom is a tranquil retreat with its own bathroom. The master suite is a true sanctuary, boasting a huge walk-in closet where you can indulge in your passion for fashion. The other bedroom offers a private outside balcony sitting area, perfect for enjoying your morning coffee or unwinding after a long day. Convenience is key with the maintenance-free exterior, a 2-car garage providing ample space for parking and storage, and a private backyard offering a serene outdoor oasis. Take a dip in the pool on hot summer days or relax poolside with a good book. Located in a desirable neighborhood, this condo offers the perfect blend of comfort, style, and convenience. Don't miss your chance to experience the luxury lifestyle you deserve in this truly remarkable home. Schedule a viewing today and prepare to be amazed!
Zillow last checked: 8 hours ago
Listing updated: June 14, 2024 at 08:06pm
Listed by:
Amanda Treadwell CELL:316-461-6962,
Keller Williams Signature Partners, LLC
Source: SCKMLS,MLS#: 637289
Facts & features
Interior
Bedrooms & bathrooms
- Bedrooms: 2
- Bathrooms: 3
- Full bathrooms: 2
- 1/2 bathrooms: 1
Primary bedroom
- Description: Wood Laminate
- Level: Upper
- Area: 0
- Dimensions: 0 x 0.0
Kitchen
- Description: Wood Laminate
- Level: Main
- Area: 0
- Dimensions: 0 x 0.0
Living room
- Description: Wood Laminate
- Level: Main
- Area: 0
- Dimensions: 0 x 0.0
Heating
- Forced Air
Cooling
- Central Air
Appliances
- Laundry: In Basement
Features
- Basement: Finished
- Has fireplace: No
Interior area
- Total interior livable area: 1,995 sqft
- Finished area above ground: 1,392
- Finished area below ground: 603
Property
Parking
- Total spaces: 2
- Parking features: Attached
- Garage spaces: 2
Features
- Levels: One
- Stories: 1
Lot
- Size: 1,742 sqft
- Features: Standard
Details
- Parcel number: 1130704402001.05
Construction
Type & style
- Home type: Condo
- Architectural style: Other
- Property subtype: Comm Hsing/Condo/TH/Co-Op
Materials
- Frame
- Foundation: Full, No Egress Window(s)
- Roof: Composition
Condition
- Year built: 1973
Utilities & green energy
- Utilities for property: Sewer Available, Public
Community & neighborhood
Location
- Region: Wichita
- Subdivision: THE HERITAGE
HOA & financial
HOA
- Has HOA: Yes
- HOA fee: $3,240 annually
- Services included: Other - See Remarks
Other
Other facts
- Ownership: Corporate non-REO
Price history
Price history is unavailable.
Public tax history
| Year | Property taxes | Tax assessment |
|---|---|---|
| 2024 | $1,734 -5% | $16,618 |
| 2023 | $1,826 +16.6% | $16,618 |
| 2022 | $1,566 +0.2% | -- |
Find assessor info on the county website
Neighborhood: 67206
Nearby schools
GreatSchools rating
- 3/10Price-Harris Communications Magnet Elementary SchoolGrades: PK-5Distance: 0.9 mi
- 4/10Coleman Middle SchoolGrades: 6-8Distance: 0.4 mi
- NAWichita Learning CenterGrades: Distance: 3.1 mi
Schools provided by the listing agent
- Elementary: Price-Harris
- Middle: Coleman
- High: Southeast
Source: SCKMLS. This data may not be complete. We recommend contacting the local school district to confirm school assignments for this home.



