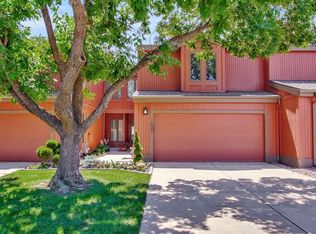Maintenance free living close to all the finest dining, entertainment, and shopping east Wichita has to offer! Don't miss out on one of the largest floor plans in the Heritage at almost 2500 sq ft, and newly remodeled, creating a much desirable open floor plan! Upon entering the home, a magnificent two story living room is anchored by a stunning brick fireplace flanked by an abundance of windows creating a great space for entertaining! The beautiful new wood flooring and freshly painted walls and woodwork lead to a newly remodeled kitchen complete with new black stainless appliances and handsome dark cabinetry including a wonderful swing out pantry. Patio doors lead to a private courtyard with a new composite deck perfect for enjoying morning coffee. A half bath is conveniently located on the main floor. Upstairs features a magnificent master suite with vaulted ceilings, a new ceiling fan, a large walk-in closet and ensuite bathroom! Down the hall is a very large bedroom and bathroom perfect for guests! An additional loft area with closet could easily be converted into an additional bedroom! Don't miss out on this extraordinary opportunity to own a move-in ready maintenance free home in a fabulous location complete with a neighborhood pool and clubhouse!
This property is off market, which means it's not currently listed for sale or rent on Zillow. This may be different from what's available on other websites or public sources.
