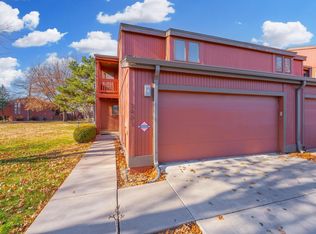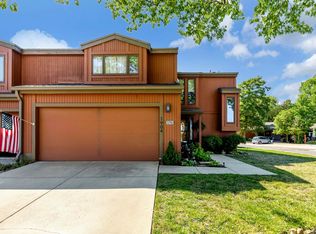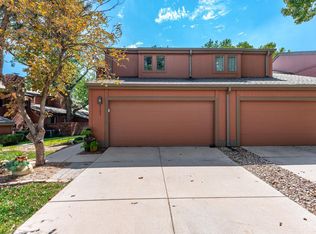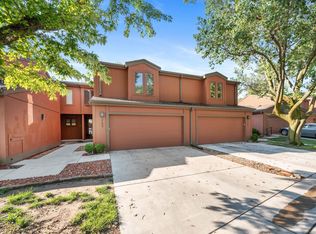Sold
Price Unknown
1441 N Rock Rd APT 1902, Wichita, KS 67206
2beds
1,793sqft
Comm Hsing/Condo/TH/Co-Op
Built in 1974
-- sqft lot
$212,300 Zestimate®
$--/sqft
$1,767 Estimated rent
Home value
$212,300
$191,000 - $236,000
$1,767/mo
Zestimate® history
Loading...
Owner options
Explore your selling options
What's special
Welcome home to this charming condo located in the vibrant heart of NE Wichita, just minutes from Bradley Fair, Mark Arts, and premier shopping and dining destinations. Enjoy the convenience of low-maintenance living in a longstanding landmark of the area.The updated kitchen features an open-concept layout, seamlessly connecting the living, dining, and kitchen areas. Highlights include an eating bar with a beautiful quartz countertop, white subway tile backsplash, and stainless steel appliances. The living room is the heart of the home, anchored by a striking fireplace wall and enhanced by a vaulted ceiling. The main floor also offers a powder room, perfect for guests. Upstairs, you'll find two ensuite bedrooms, one of which boasts a small balcony. The finished basement offers additional living space with a rec room, ideal for entertaining or relaxation. Step outside to a private patio, perfect for enjoying your morning coffee or evening drinks. Additional storage is provided by an included shed. The two-car attached garage ensures convenient and secure parking. This darling condo combines modern updates with timeless appeal, all in a prime NE Wichita location. HOA dues cover the following: exterior maintenance (including roof), lawn care, snow removal, trash, and maintenance of commons areas. Heritage amenities includes a pool and clubhouse for residents to enjoy. In addition to the dues, exterior insurance is required, leaving only interior/condo insurance for the homeowners. Don’t miss the opportunity to make this delightful residence your new home!
Zillow last checked: 8 hours ago
Listing updated: August 12, 2024 at 08:05pm
Listed by:
Kelly Kemnitz 316-978-9777,
Reece Nichols South Central Kansas
Source: SCKMLS,MLS#: 641042
Facts & features
Interior
Bedrooms & bathrooms
- Bedrooms: 2
- Bathrooms: 3
- Full bathrooms: 2
- 1/2 bathrooms: 1
Primary bedroom
- Description: Carpet
- Level: Upper
- Area: 210
- Dimensions: 15x14
Bedroom
- Description: Carpet
- Level: Upper
- Area: 144
- Dimensions: 12x12
Dining room
- Description: Carpet
- Level: Main
- Area: 144
- Dimensions: 12x12
Family room
- Description: Carpet
- Level: Basement
- Area: 288
- Dimensions: 24x12
Kitchen
- Description: Vinyl
- Level: Main
- Area: 144
- Dimensions: 12x12
Living room
- Description: Vinyl
- Level: Main
- Area: 192
- Dimensions: 16x12
Heating
- Forced Air, Electric
Cooling
- Central Air, Electric
Appliances
- Included: Dishwasher, Disposal, Microwave, Refrigerator, Range
- Laundry: In Basement, Laundry Room, 220 equipment
Features
- Ceiling Fan(s), Walk-In Closet(s), Vaulted Ceiling(s)
- Windows: Window Coverings-All
- Basement: Finished
- Number of fireplaces: 1
- Fireplace features: One, Wood Burning, Glass Doors
Interior area
- Total interior livable area: 1,793 sqft
- Finished area above ground: 1,453
- Finished area below ground: 340
Property
Parking
- Total spaces: 2
- Parking features: Attached, Garage Door Opener
- Garage spaces: 2
Features
- Levels: Two
- Stories: 2
- Patio & porch: Patio
- Exterior features: Balcony, Guttering - ALL
- Pool features: Community
Lot
- Features: Irregular Lot
Details
- Additional structures: Storage
- Parcel number: 1130704402001.43
Construction
Type & style
- Home type: Condo
- Architectural style: Traditional
- Property subtype: Comm Hsing/Condo/TH/Co-Op
Materials
- Frame
- Foundation: Full, Day Light
- Roof: Composition
Condition
- Year built: 1974
Utilities & green energy
- Utilities for property: Sewer Available, Public
Community & neighborhood
Security
- Security features: Security System
Community
- Community features: Clubhouse
Location
- Region: Wichita
- Subdivision: THE HERITAGE
HOA & financial
HOA
- Has HOA: Yes
- HOA fee: $3,240 annually
- Services included: Maintenance Structure, Maintenance Grounds, Snow Removal, Trash, Gen. Upkeep for Common Ar
Other
Other facts
- Ownership: Individual
- Road surface type: Paved
Price history
Price history is unavailable.
Public tax history
| Year | Property taxes | Tax assessment |
|---|---|---|
| 2024 | $2,072 +1.9% | $19,573 +6.2% |
| 2023 | $2,034 +19% | $18,423 |
| 2022 | $1,709 -3.5% | -- |
Find assessor info on the county website
Neighborhood: 67206
Nearby schools
GreatSchools rating
- 3/10Price-Harris Communications Magnet Elementary SchoolGrades: PK-5Distance: 0.9 mi
- 4/10Coleman Middle SchoolGrades: 6-8Distance: 0.4 mi
- NAWichita Learning CenterGrades: Distance: 3.2 mi
Schools provided by the listing agent
- Elementary: Price-Harris
- Middle: Coleman
- High: Southeast
Source: SCKMLS. This data may not be complete. We recommend contacting the local school district to confirm school assignments for this home.



