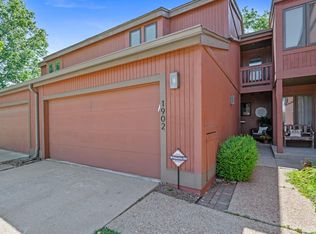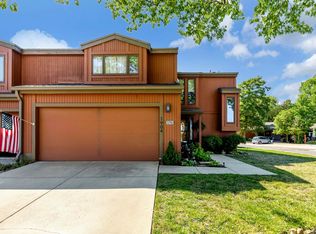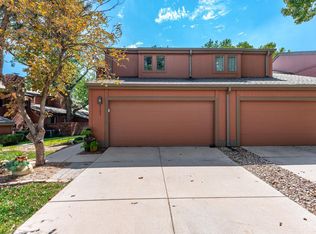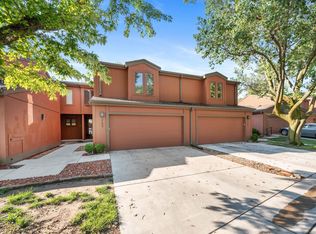Sold
Price Unknown
1441 N Rock Rd APT 1901, Wichita, KS 67206
2beds
2,053sqft
Comm Hsing/Condo/TH/Co-Op
Built in 1973
-- sqft lot
$200,200 Zestimate®
$--/sqft
$1,776 Estimated rent
Home value
$200,200
$182,000 - $220,000
$1,776/mo
Zestimate® history
Loading...
Owner options
Explore your selling options
What's special
BACK ON THE MARKET AT NO FAULT OF THE SELLER. NEW ELECTRICAL PANEL as well as some smaller repairs made after inspections. HVAC system new in 2024. Move in with confidence of all the big ticket items covered. Now is your chance to live in the hidden jewel The Heritage. A small, gated, close knit condo community with a charming clubhouse, community pool and regular social activities. Unit 1901 is an end unit next to a beautiful greenbelt common area. The unit features two large bedrooms upstairs each with their own en suite bathroom. Primary bath has been remodeled with beautiful onyx shower and double sinks. Main floor features a large eat in kitchen with view of the living room and space for formal dining. Powder room on the main floor. Basement has all sorts of possibilities including a theatre room, office or just a separate family room. HVAC new 2024!! HOA dues ($320 per mo) include mowing, snow removal, trash, exterior maintenance, pool, clubhouse and common areas upkeep. Exterior insurance is collected through the HOA at an additional fee not included in dues, approx. $600 per year (billed bi-annually). Location is incredible...you can walk to the gym, stores, restaurants, golf course, Mark Arts.....Priced competitively for quick sale so hurry!
Zillow last checked: 8 hours ago
Listing updated: June 16, 2025 at 08:03pm
Listed by:
Debi Strange CELL:316-806-4860,
Berkshire Hathaway PenFed Realty
Source: SCKMLS,MLS#: 649096
Facts & features
Interior
Bedrooms & bathrooms
- Bedrooms: 2
- Bathrooms: 3
- Full bathrooms: 2
- 1/2 bathrooms: 1
Primary bedroom
- Description: Wood Laminate
- Level: Upper
- Area: 221
- Dimensions: 17x13
Bedroom
- Description: Wood Laminate
- Level: Upper
- Area: 132
- Dimensions: 11x12
Dining room
- Description: Wood
- Level: Main
- Area: 132
- Dimensions: 11x12
Kitchen
- Description: Tile
- Level: Main
- Area: 121
- Dimensions: 11x11
Laundry
- Description: Vinyl
- Level: Basement
- Area: 56
- Dimensions: 7x8
Living room
- Description: Wood
- Level: Main
- Area: 240
- Dimensions: 15x16
Recreation room
- Description: Carpet
- Level: Basement
- Area: 391
- Dimensions: 23x17
Heating
- Forced Air, Electric
Cooling
- Central Air, Electric
Appliances
- Included: Dishwasher, Disposal, Refrigerator, Range
- Laundry: In Basement, Laundry Room, 220 equipment
Features
- Ceiling Fan(s), Walk-In Closet(s), Vaulted Ceiling(s)
- Flooring: Laminate
- Doors: Storm Door(s)
- Windows: Window Coverings-All, Storm Window(s)
- Basement: Finished
- Number of fireplaces: 1
- Fireplace features: One, Living Room, Wood Burning
Interior area
- Total interior livable area: 2,053 sqft
- Finished area above ground: 1,453
- Finished area below ground: 600
Property
Parking
- Total spaces: 2
- Parking features: Attached, Garage Door Opener
- Garage spaces: 2
Features
- Levels: Two
- Stories: 2
- Patio & porch: Patio
- Exterior features: Guttering - ALL
- Pool features: Community
- Fencing: Wood
Lot
- Features: Standard
Details
- Parcel number: 1130704402001.42
Construction
Type & style
- Home type: Condo
- Architectural style: Traditional
- Property subtype: Comm Hsing/Condo/TH/Co-Op
Materials
- Frame
- Foundation: Full, No Egress Window(s)
- Roof: Composition
Condition
- Year built: 1973
Utilities & green energy
- Utilities for property: Sewer Available, Public
Community & neighborhood
Community
- Community features: Clubhouse, Greenbelt, Security
Location
- Region: Wichita
- Subdivision: THE HERITAGE
HOA & financial
HOA
- Has HOA: Yes
- HOA fee: $3,840 annually
- Services included: Maintenance Structure, Maintenance Grounds, Recreation Facility, Snow Removal, Trash, Gen. Upkeep for Common Ar
Other
Other facts
- Ownership: Trust
- Road surface type: Paved
Price history
Price history is unavailable.
Public tax history
| Year | Property taxes | Tax assessment |
|---|---|---|
| 2024 | $2,013 +811.6% | $19,056 |
| 2023 | $221 -87.5% | $19,056 |
| 2022 | $1,762 +85% | -- |
Find assessor info on the county website
Neighborhood: 67206
Nearby schools
GreatSchools rating
- 3/10Price-Harris Communications Magnet Elementary SchoolGrades: PK-5Distance: 0.9 mi
- 4/10Coleman Middle SchoolGrades: 6-8Distance: 0.4 mi
- 1/10Heights High SchoolGrades: 9-12Distance: 5.8 mi
Schools provided by the listing agent
- Elementary: Price-Harris
- Middle: Coleman
- High: Southeast
Source: SCKMLS. This data may not be complete. We recommend contacting the local school district to confirm school assignments for this home.



