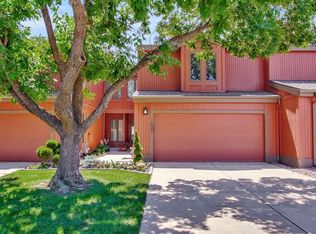Sold
Price Unknown
1441 N Rock Rd APT 1603, Wichita, KS 67206
3beds
2,212sqft
Comm Hsing/Condo/TH/Co-Op
Built in 1974
-- sqft lot
$246,000 Zestimate®
$--/sqft
$1,875 Estimated rent
Home value
$246,000
$234,000 - $261,000
$1,875/mo
Zestimate® history
Loading...
Owner options
Explore your selling options
What's special
This stunning condo is located in the highly sought-after Heritage Addition, offering a premium living experience that is both comfortable and convenient. The neighborhood offers a pool and clubhouse also. The immaculately maintained residence boasts a spacious 2-story layout with 3 bedrooms, 2 full bathrooms, 2 half bathrooms, and a fully finished basement. As you enter the home, you will be greeted by the grandeur of the vaulted high ceiling, which fills the living room with natural light. The plush carpet flooring adds to the comfortable atmosphere, making you feel right at home. The kitchen is a chef's dream, featuring modern appliances that include a dishwasher, disposal, microwave, refrigerator, and stove. The sleek design is sure to impress, making meal prep a breeze. The upper story is where you'll find the luxurious master bedroom, which is generously sized and perfect for unwinding after a long day. The master bathroom is equally impressive, featuring a spacious walk-in closet. Downstairs, the fully finished basement offers plenty of extra living space, including a large family room and ample storage. Overall, this condo is the perfect blend of comfort and luxury, offering a premium living experience that is sure to exceed your expectations. Don't miss your chance to make this your new home today!
Zillow last checked: 8 hours ago
Listing updated: September 20, 2023 at 08:05pm
Listed by:
Basem Krichati 316-440-6000,
Superior Realty
Source: SCKMLS,MLS#: 628995
Facts & features
Interior
Bedrooms & bathrooms
- Bedrooms: 3
- Bathrooms: 4
- Full bathrooms: 2
- 1/2 bathrooms: 2
Primary bedroom
- Description: Carpet
- Level: Upper
- Area: 221
- Dimensions: 17x13
Bedroom
- Description: Carpet
- Level: Upper
- Area: 168
- Dimensions: 14x12
Bedroom
- Description: Carpet
- Level: Upper
- Area: 120
- Dimensions: 12x10
Dining room
- Description: Wood
- Level: Main
- Area: 195
- Dimensions: 15x13
Family room
- Description: Carpet
- Level: Basement
- Area: 325
- Dimensions: 25x13
Kitchen
- Description: Wood
- Level: Main
- Area: 132
- Dimensions: 12x11
Living room
- Description: Carpet
- Level: Main
- Area: 210
- Dimensions: 15x14
Heating
- Forced Air, Electric
Cooling
- Central Air, Electric
Appliances
- Included: Dishwasher, Disposal, Microwave, Refrigerator, Range
- Laundry: Upper Level, 220 equipment
Features
- Ceiling Fan(s), Walk-In Closet(s), Vaulted Ceiling(s)
- Flooring: Hardwood
- Basement: Finished
- Number of fireplaces: 1
- Fireplace features: One, Living Room, Electric, Glass Doors
Interior area
- Total interior livable area: 2,212 sqft
- Finished area above ground: 1,832
- Finished area below ground: 380
Property
Parking
- Total spaces: 2
- Parking features: Gated, Attached, Garage Door Opener
- Garage spaces: 2
Features
- Levels: Two
- Stories: 2
- Patio & porch: Patio
- Exterior features: Guttering - ALL, Sprinkler System
- Pool features: Community
- Fencing: Wrought Iron
Lot
- Features: Cul-De-Sac
Details
- Additional structures: Storage
- Parcel number: 00182807
Construction
Type & style
- Home type: Condo
- Architectural style: Traditional
- Property subtype: Comm Hsing/Condo/TH/Co-Op
Materials
- Frame
- Foundation: Full, No Egress Window(s)
- Roof: Composition
Condition
- Year built: 1974
Utilities & green energy
- Gas: Natural Gas Available
- Utilities for property: Sewer Available, Natural Gas Available, Public
Community & neighborhood
Community
- Community features: Sidewalks, Clubhouse
Location
- Region: Wichita
- Subdivision: THE HERITAGE
HOA & financial
HOA
- Has HOA: Yes
- HOA fee: $3,840 annually
- Services included: Maintenance Structure, Maintenance Grounds, Recreation Facility, Snow Removal, Trash
Other
Other facts
- Ownership: Individual
- Road surface type: Paved
Price history
Price history is unavailable.
Public tax history
| Year | Property taxes | Tax assessment |
|---|---|---|
| 2024 | $2,656 +4.4% | $24,679 +8% |
| 2023 | $2,544 -0.1% | $22,851 |
| 2022 | $2,547 +1.3% | -- |
Find assessor info on the county website
Neighborhood: 67206
Nearby schools
GreatSchools rating
- 3/10Price-Harris Communications Magnet Elementary SchoolGrades: PK-5Distance: 0.8 mi
- 4/10Coleman Middle SchoolGrades: 6-8Distance: 0.4 mi
- NAWichita Learning CenterGrades: Distance: 3.1 mi
Schools provided by the listing agent
- Elementary: Price-Harris
- Middle: Coleman
- High: Southeast
Source: SCKMLS. This data may not be complete. We recommend contacting the local school district to confirm school assignments for this home.
