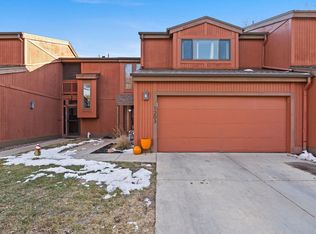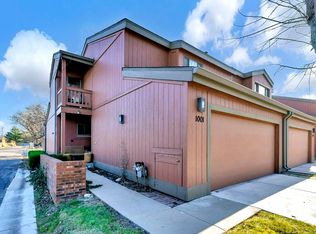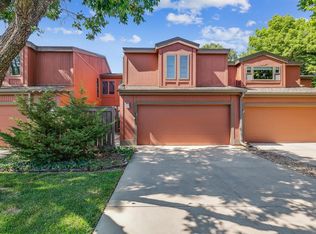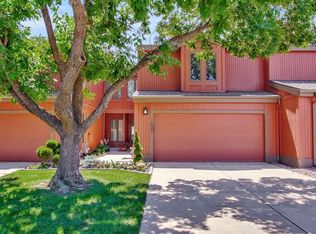Sold
Price Unknown
1441 N Rock Rd APT 1402, Wichita, KS 67206
3beds
1,831sqft
Comm Hsing/Condo/TH/Co-Op
Built in 1974
-- sqft lot
$206,800 Zestimate®
$--/sqft
$1,714 Estimated rent
Home value
$206,800
$194,000 - $219,000
$1,714/mo
Zestimate® history
Loading...
Owner options
Explore your selling options
What's special
Welcome to low maintenance living in the heart of Wichita’s east side. Home is 1.5 story with soaring ceilings in the living/dining combined area. Main floor features the formal dining and living room with brick fireplace, large windows with custom-made shutters, and durable Luxury Vinyl Plank flooring. Fully updated kitchen features newer cabinetry with pull-out shelving, upgraded stainless steel appliances, stone flooring, granite countertops and area for a small table. Kitchen patio sliding door leads to the intimate backyard, perfect for grilling and al fresco dining with a new deck and slate patio. Add your gardening touch with the help of a storage/potting shed. Gate leads to a walking path enjoyed by all residents. Rounding out the main floor is a handy half bath. Find three bedrooms upstairs all with Luxury Vinyl Plank flooring, including the Primary Bedroom with bath, makeup station, walk-in closet. From this room, enjoy the view of Mark Arts Center. Of the other two bedrooms, one is a lofted area with custom iron railing overlooking the main floor. Laundry is conveniently located close to the bedrooms in a separate closet. Washer and dryer convey as do all kitchen appliances, including refrigerator. Basement is unfinished with potential for a hobby/workout area, family room or storage. HOA covers exterior maintenance including roof, lawn care, snow removal, trash and offers a lovely pool and clubhouse for residents. Exterior insurance is required outside of dues and is $600 this year, leaving homeowners to only need to secure interior insurance, often referred to as condo insurance. Located close to Wichita's best shopping and dining. Bring us an offer!
Zillow last checked: 8 hours ago
Listing updated: December 08, 2023 at 07:04pm
Listed by:
Shane Pullman CELL:316-640-7375,
Berkshire Hathaway PenFed Realty,
Linda Nugent 316-655-2656,
Berkshire Hathaway PenFed Realty
Source: SCKMLS,MLS#: 629845
Facts & features
Interior
Bedrooms & bathrooms
- Bedrooms: 3
- Bathrooms: 3
- Full bathrooms: 2
- 1/2 bathrooms: 1
Primary bedroom
- Description: Luxury Vinyl
- Level: Upper
- Area: 195
- Dimensions: 13 x 15
Bedroom
- Description: Luxury Vinyl
- Level: Upper
- Area: 228
- Dimensions: 12 x 19
Bedroom
- Description: Luxury Vinyl
- Level: Upper
- Area: 130
- Dimensions: 10 x 13
Dining room
- Description: Luxury Vinyl
- Level: Main
- Area: 180
- Dimensions: 12 x 15
Kitchen
- Description: Tile
- Level: Main
- Area: 130
- Dimensions: 10 x 13
Living room
- Description: Luxury Vinyl
- Level: Main
- Area: 210
- Dimensions: 14 x 15
Heating
- Forced Air, Natural Gas
Cooling
- Central Air, Electric
Appliances
- Included: Dishwasher, Disposal, Microwave, Refrigerator, Range, Washer, Dryer, Humidifier
- Laundry: Upper Level
Features
- Ceiling Fan(s), Vaulted Ceiling(s)
- Flooring: Laminate
- Windows: Window Coverings-All
- Basement: Unfinished
- Number of fireplaces: 1
- Fireplace features: One, Living Room, Gas, Glass Doors
Interior area
- Total interior livable area: 1,831 sqft
- Finished area above ground: 1,831
- Finished area below ground: 0
Property
Parking
- Total spaces: 2
- Parking features: Gated, Attached, Garage Door Opener
- Garage spaces: 2
Features
- Levels: One and One Half
- Stories: 1
- Patio & porch: Patio, Deck
- Exterior features: Guttering - ALL, Sprinkler System, Other
- Pool features: Community
- Fencing: Other
Lot
- Features: Standard
Details
- Parcel number: 00000000000
Construction
Type & style
- Home type: Condo
- Architectural style: Traditional
- Property subtype: Comm Hsing/Condo/TH/Co-Op
Materials
- Frame
- Foundation: Full, No Egress Window(s)
- Roof: Composition
Condition
- Year built: 1974
Utilities & green energy
- Gas: Natural Gas Available
- Utilities for property: Sewer Available, Natural Gas Available, Public
Community & neighborhood
Security
- Security features: Security System
Community
- Community features: Sidewalks, Clubhouse
Location
- Region: Wichita
- Subdivision: THE HERITAGE
HOA & financial
HOA
- Has HOA: Yes
- HOA fee: $3,240 annually
- Services included: Maintenance Structure, Maintenance Grounds, Recreation Facility, Snow Removal, Trash, Other - See Remarks, Gen. Upkeep for Common Ar
Other
Other facts
- Ownership: Individual
- Road surface type: Paved
Price history
Price history is unavailable.
Public tax history
| Year | Property taxes | Tax assessment |
|---|---|---|
| 2024 | $2,231 +2.5% | $20,965 +6.6% |
| 2023 | $2,177 +17.5% | $19,665 |
| 2022 | $1,853 +0.7% | -- |
Find assessor info on the county website
Neighborhood: 67206
Nearby schools
GreatSchools rating
- 3/10Price-Harris Communications Magnet Elementary SchoolGrades: PK-5Distance: 0.8 mi
- 4/10Coleman Middle SchoolGrades: 6-8Distance: 0.4 mi
- NAWichita Learning CenterGrades: Distance: 3.1 mi
Schools provided by the listing agent
- Elementary: Price-Harris
- Middle: Coleman
- High: Southeast
Source: SCKMLS. This data may not be complete. We recommend contacting the local school district to confirm school assignments for this home.



