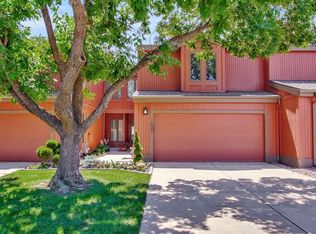This fantastic town home in east Wichita has absolutely everything you're looking for! With a great layout, beautiful updates and finishes, and over 2,300 sq. ft. of space, you'll have all the room and features you need. Head up the covered front porch and step inside to find a STUNNING two story living room with a floor-to-ceiling brick fireplace and big picture windows that give you lovely views of the mature landscaping outside. An upper floor loft overlooks the living room and provides a nice space for an office, entertainment area, or whatever you can think of! The kitchen has tons of cabinet space including a pantry, a glass cook top, wall oven and microwave, and sliding doors that open to the back patio. As you're heading through the home, notice the new carpet and fresh, neutral paint throughout. Upstairs you'll find a spacious master bedroom under a vaulted ceiling. It has a bay window with a window seat, a big walk-in closet, and an en suite bathroom. A second bedroom and full bathroom finish the upper floor. Downstairs, the huge family room has built-in shelves, room for an entertainment area, and enough space for a pool or ping pong table. You can enjoy game nights with family or friends down here. Out back, there's a deck with space for seating, and a brick wall and mature landscaping surround your back yard for your privacy. This community offers a pool, club house, and beautiful court yards for you to take walks through. Located close to the Wichita Country Club, Whole Foods, the Waterfront, Bradley Fair, and more, you've found a great home in a convenient location. Schedule your private showing and come see it today before it's gone!
This property is off market, which means it's not currently listed for sale or rent on Zillow. This may be different from what's available on other websites or public sources.
