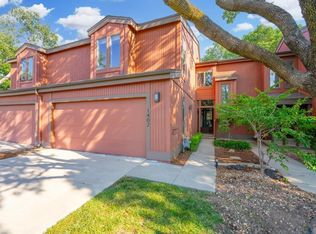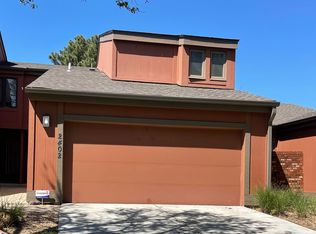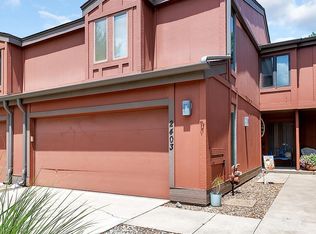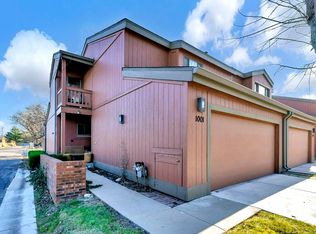Sold
Price Unknown
1441 N Rock Rd APT 1203, Wichita, KS 67206
2beds
2,424sqft
Comm Hsing/Condo/TH/Co-Op
Built in 1973
-- sqft lot
$243,000 Zestimate®
$--/sqft
$2,079 Estimated rent
Home value
$243,000
$221,000 - $267,000
$2,079/mo
Zestimate® history
Loading...
Owner options
Explore your selling options
What's special
Luxury Condo without Upkeep, a Lock and Leave Lifestyle in highly sought-after Heritage Addition. Located in the vibrant heart of NE Wichita, just minutes from Bradley Fair, Mark Arts, and premier shopping and dining destinations.The neighborhood offers a pool and clubhouse also. This is a RARE find-one of the only 8 uits of this kind in this community! The immaculately maintained residence boasts a spacious 2-story layout with 2 bedrooms, office/ loft, 2 full bathrooms, 2 half bathrooms, and a fully finished basement. As you enter the home, you will be greeted by the grandeur of the vaulted high ceiling, which fills the living room with natural light, anchored by a striking fireplace wall and enhanced by gorgeous wood floor. The main floor also offers a powder room, perfect for guests. The updated kitchen is a chef's dream, featuring modern appliances that include an NEW GRANITE island, dishwasher, disposal, microwave, refrigerator, stove and tile flooring. The sleek design is sure to impress, making meal prep a breeze. The upper story is where you'll find the luxurious master bedroom, which is generously sized and perfect for unwinding after a long day. The plush carpet flooring adds to the comfortable atmosphere, making you feel right at home. The master bathroom is equally impressive, featuring a spacious walk-in closet. 2nd ensuite bedroom and loft/ office completes the upstairs. Downstairs, the finished basement offers plenty of extra living space, including a large family room, bathroom and ample storage. Step outside to a private NEW CONCRETE patio, perfect for enjoying your morning coffee or evening drinks. The two-car attached garage ensures convenient and secure parking. Overall, this condo is the perfect blend of comfort and luxury, offering a premium living experience that is sure to exceed your expectations. HOA covers exterior Maintenance ( Including roof ) and exterior Insurance, lawn service including sprinkler system, snow removal, trash, swimming pool, club house use and common area upkeep. The HOA is $3,840 a year but divided into monthly payments of $320 a month. There is a set of rules and regulations and covenant to be bind with. Don’t miss the opportunity to make this delightful residence your new home!
Zillow last checked: 8 hours ago
Listing updated: May 24, 2025 at 05:17am
Listed by:
Nancy Shih OFF:316-634-1313,
RE/MAX Associates
Source: SCKMLS,MLS#: 650051
Facts & features
Interior
Bedrooms & bathrooms
- Bedrooms: 2
- Bathrooms: 4
- Full bathrooms: 2
- 1/2 bathrooms: 2
Primary bedroom
- Description: Carpet
- Level: Upper
- Area: 270
- Dimensions: 18X15
Bedroom
- Description: Carpet
- Level: Upper
- Area: 132
- Dimensions: 12x11
Dining room
- Description: Wood
- Level: Main
- Area: 156
- Dimensions: 13x12
Kitchen
- Description: Tile
- Level: Main
- Area: 156
- Dimensions: 13X12
Living room
- Description: Wood
- Level: Main
- Area: 288
- Dimensions: 24X12
Office
- Description: Wood
- Level: Upper
- Area: 120
- Dimensions: 12x10
Recreation room
- Description: Carpet
- Level: Lower
- Area: 550
- Dimensions: 25x22
Heating
- Forced Air, Electric
Cooling
- Central Air, Electric
Appliances
- Included: Dishwasher, Disposal, Range
- Laundry: In Basement, Laundry Room
Features
- Ceiling Fan(s), Walk-In Closet(s), Wet Bar
- Flooring: Hardwood
- Doors: Storm Door(s)
- Windows: Window Coverings-All
- Basement: Finished
- Number of fireplaces: 1
- Fireplace features: One, Living Room, Wood Burning
Interior area
- Total interior livable area: 2,424 sqft
- Finished area above ground: 1,809
- Finished area below ground: 615
Property
Parking
- Total spaces: 2
- Parking features: Attached, Garage Door Opener
- Garage spaces: 2
Features
- Levels: Two
- Stories: 2
- Patio & porch: Patio, Covered
- Exterior features: Balcony, Guttering - ALL
- Has private pool: Yes
- Pool features: Community, In Ground
Lot
- Features: Cul-De-Sac
Details
- Parcel number: 00182815
Construction
Type & style
- Home type: Condo
- Architectural style: Contemporary
- Property subtype: Comm Hsing/Condo/TH/Co-Op
Materials
- Frame w/Less than 50% Mas
- Foundation: Full, Day Light
- Roof: Composition
Condition
- Year built: 1973
Utilities & green energy
- Utilities for property: Sewer Available, Public
Community & neighborhood
Security
- Security features: Security Lights
Community
- Community features: Sidewalks, Clubhouse, Greenbelt, Security
Location
- Region: Wichita
- Subdivision: THE HERITAGE
HOA & financial
HOA
- Has HOA: Yes
- HOA fee: $3,840 annually
- Services included: Maintenance Structure, Maintenance Grounds, Recreation Facility, Snow Removal, Trash, Gen. Upkeep for Common Ar
Other
Other facts
- Ownership: Individual
- Road surface type: Paved
Price history
Price history is unavailable.
Public tax history
| Year | Property taxes | Tax assessment |
|---|---|---|
| 2024 | $2,691 +4.4% | $24,990 +8% |
| 2023 | $2,577 +9.8% | $23,138 |
| 2022 | $2,346 -2.8% | -- |
Find assessor info on the county website
Neighborhood: 67206
Nearby schools
GreatSchools rating
- 3/10Price-Harris Communications Magnet Elementary SchoolGrades: PK-5Distance: 0.8 mi
- 4/10Coleman Middle SchoolGrades: 6-8Distance: 0.4 mi
- NAWichita Learning CenterGrades: Distance: 3.1 mi
Schools provided by the listing agent
- Elementary: Price-Harris
- Middle: Coleman
- High: Southeast
Source: SCKMLS. This data may not be complete. We recommend contacting the local school district to confirm school assignments for this home.



