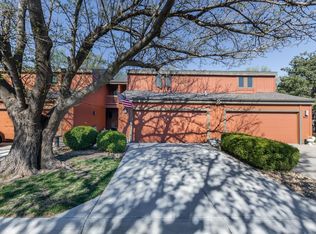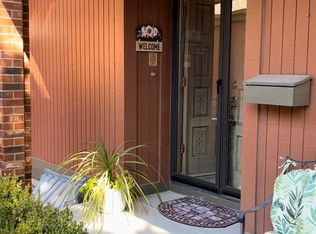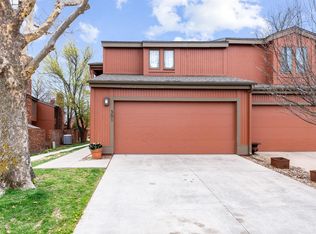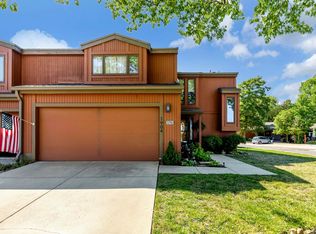Sold
Price Unknown
1441 N Rock Rd APT 104, Wichita, KS 67206
2beds
2,022sqft
Comm Hsing/Condo/TH/Co-Op
Built in 1973
-- sqft lot
$241,900 Zestimate®
$--/sqft
$1,767 Estimated rent
Home value
$241,900
$218,000 - $269,000
$1,767/mo
Zestimate® history
Loading...
Owner options
Explore your selling options
What's special
Move in and Relax! This totally remodeled Heritage Condo is conveniently located directly north of Mark Arts on 13th & Rock Road with easy access to Bradley Fair, prime restaurants and more! Great attention to detail and pride of ownership is evident!!! Lovely courtyard and glassed entry to the open, airy living room, dining room and kitchen. The vaulted living room features a woodburning fireplace and sliding doors to the spacious, private patio surrounded by brick walls. The gorgeous kitchen has all new Quartz countertops, Allen & Roth soft close cabinetry, backsplash, flooring, double ovens and overlooks the light and bright dining area. The all new powder room completes the main floor. Upstairs you will find two spacious ensuite bedrooms with new walk-in shower in the master. You will love the basement family room with large lounging area plus plenty of room for your game table. The basement laundry room includes the washer and dryer plus there are hookups for a stacked unit on the 2nd floor. This condo is in close proximity to the community pool and clubhouse which everyone loves! There is an attached 2 car garage plus extra visitor parking right outside the door! Be sure to see the list of improvements in the document section and schedule an appointment for your private showing today! You won't be disappointed! Showings begin Saturday at 9 a.m.
Zillow last checked: 8 hours ago
Listing updated: August 13, 2024 at 08:05pm
Listed by:
Lynda Huelsman 316-722-0030,
Coldwell Banker Plaza Real Estate
Source: SCKMLS,MLS#: 641767
Facts & features
Interior
Bedrooms & bathrooms
- Bedrooms: 2
- Bathrooms: 3
- Full bathrooms: 2
- 1/2 bathrooms: 1
Primary bedroom
- Description: Carpet
- Level: Upper
- Area: 234
- Dimensions: 17' 4" x 13'6"
Bedroom
- Description: Carpet
- Level: Upper
- Area: 144
- Dimensions: 12x12
Dining room
- Description: Luxury Vinyl
- Level: Main
- Area: 143.75
- Dimensions: 12'6" x 11'6"
Family room
- Description: Luxury Vinyl
- Level: Basement
- Area: 384
- Dimensions: 24' x 16'
Kitchen
- Description: Luxury Vinyl
- Level: Main
- Area: 144
- Dimensions: 12' x 12'
Laundry
- Description: Other
- Level: Basement
- Dimensions: Irregular
Living room
- Description: Luxury Vinyl
- Level: Main
- Area: 202.78
- Dimensions: 16'8" x 12'2"
Heating
- Forced Air, Electric
Cooling
- Central Air, Electric
Appliances
- Included: Dishwasher, Disposal, Microwave, Refrigerator, Range, Washer, Dryer
- Laundry: In Basement, Upper Level, 220 equipment, Sink
Features
- Ceiling Fan(s), Walk-In Closet(s), Vaulted Ceiling(s)
- Doors: Storm Door(s)
- Windows: Window Coverings-All, Storm Window(s)
- Basement: Finished
- Number of fireplaces: 1
- Fireplace features: One, Living Room, Wood Burning
Interior area
- Total interior livable area: 2,022 sqft
- Finished area above ground: 1,392
- Finished area below ground: 630
Property
Parking
- Total spaces: 2
- Parking features: Attached, Garage Door Opener
- Garage spaces: 2
Features
- Levels: Two
- Stories: 2
- Patio & porch: Patio
- Exterior features: Balcony, Guttering - ALL
- Pool features: Community
- Fencing: Other
Lot
- Features: Irregular Lot
Details
- Additional structures: Storage
- Parcel number: 0871130704402001.04
Construction
Type & style
- Home type: Condo
- Architectural style: Traditional
- Property subtype: Comm Hsing/Condo/TH/Co-Op
Materials
- Frame
- Foundation: Full, No Egress Window(s)
- Roof: Composition
Condition
- Year built: 1973
Utilities & green energy
- Utilities for property: Sewer Available, Public
Community & neighborhood
Community
- Community features: Clubhouse
Location
- Region: Wichita
- Subdivision: THE HERITAGE
HOA & financial
HOA
- Has HOA: Yes
- HOA fee: $3,240 annually
- Services included: Maintenance Structure, Maintenance Grounds, Snow Removal, Trash, Gen. Upkeep for Common Ar
Other
Other facts
- Ownership: Individual
- Road surface type: Paved
Price history
Price history is unavailable.
Public tax history
| Year | Property taxes | Tax assessment |
|---|---|---|
| 2024 | $1,430 -5.9% | $13,961 |
| 2023 | $1,520 +9.1% | $13,961 |
| 2022 | $1,393 -20.5% | -- |
Find assessor info on the county website
Neighborhood: 67206
Nearby schools
GreatSchools rating
- 3/10Price-Harris Communications Magnet Elementary SchoolGrades: PK-5Distance: 0.9 mi
- 4/10Coleman Middle SchoolGrades: 6-8Distance: 0.4 mi
- NAWichita Learning CenterGrades: Distance: 3.2 mi
Schools provided by the listing agent
- Elementary: Price-Harris
- Middle: Coleman
- High: Southeast
Source: SCKMLS. This data may not be complete. We recommend contacting the local school district to confirm school assignments for this home.



