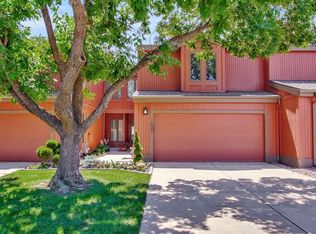Pc1409*Largest Floor Plan At The Heritage. Eat In Kitchen Plus Formal Dining Area. Large Rooms. Second Floor Loft (11 X 10) Would Be Great Office. Finished Basement With Large Family Room And Full Bath. Nice Prive Patio With Wood Deck. Nicely Situated In The Complex. Convenient To Shopping, Medical Services And Fine Restaurants. Exterior Hazard Insurance Blanket Policy Is Billed Separately Based On The Size of The Unit. At This Time The Hoa Is Re-Evaluating Coverage But Will Be Approx. $525 Per Year For This Unit.
This property is off market, which means it's not currently listed for sale or rent on Zillow. This may be different from what's available on other websites or public sources.

