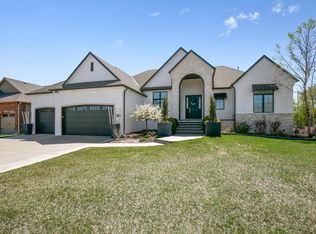Exquisitely built, Former Model by Sharp Homes. This 5 bedroom, 3.5 bath home with 3 fireplaces features extras & amenities galore! Walk up to this property at the end of a quiet cul-de-sac and enjoy a professionally landscaped yard with trees all around. A beautiful, stone and brick entry with large front porch greets you before you walk inside. With over 2000sqft on the main floor, you are then amazed by the stone columns and beamed ceilings in the Living Room. Boasting hickory floors, granite counter tops and beautiful amenities throughout the Kitchen. This split bedroom plan accommodates a nice Jack and Jill bath for the bedrooms and a very nicely appointed Master Bath with double sinks, whirlpool tub & walk-in closet. Going downstairs the Huge, Walk-out Basement, you quickly realize it's set up for entertainment and fun! Whether it's the open layout....or the large, awesome bar next to the Game area, there's plenty of space for everyone! Featuring a lovely fireplace with nice built-in bookshelves. But wait...there's more; behind one of the bookshelves is actually a hidden safe room! The basement also offers 2 more bedrooms & bath to accommodate any size family. Next...you can either step out of the basement into the Pit Walk-out and onto the yard...or even better...walk upstairs into the fully enclosed back porch, complete with cozy fireplace and TV. Sit in comfort as you relax looking out over the well manicured back yard! This one has it all!
This property is off market, which means it's not currently listed for sale or rent on Zillow. This may be different from what's available on other websites or public sources.

