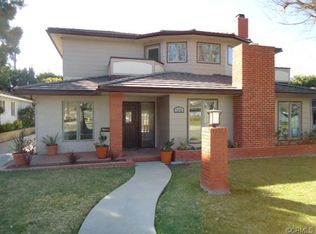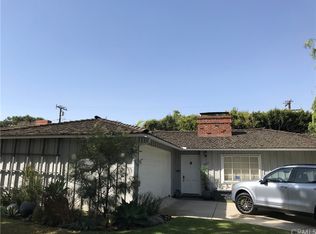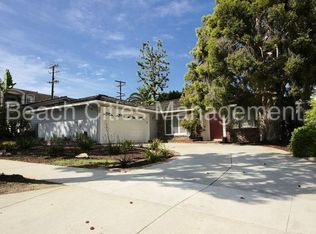Sold for $1,470,000
Listing Provided by:
Patricia Tangari DRE #01966335 310-971-3547,
Scott Anastasi Realty, Inc.
Bought with: Dream Life Real Estate
$1,470,000
1441 N Greenbrier Rd, Long Beach, CA 90815
3beds
1,776sqft
Single Family Residence
Built in 1953
6,975 Square Feet Lot
$1,429,100 Zestimate®
$828/sqft
$4,854 Estimated rent
Home value
$1,429,100
$1.29M - $1.57M
$4,854/mo
Zestimate® history
Loading...
Owner options
Explore your selling options
What's special
Welcome to this spacious 3 bedroom, 2 bathroom home in the prestigious Park Estates neighborhood of Long Beach. This home has been redesigned for comfort and entertainment. The blending of functionality and coastal living will make it a joy to be home. The open living area bathed in natural light from its many windows highlight the wood flooring and create an inviting space for lounging; the wood burning fireplace creates an area for cozy relaxation. There is wood flooring throughout the house with the exception of new carpet in two of the bedrooms. The primary bedroom with access to the backyard boasts a spa-like bathroom making it a perfect area for retreat; enjoy the soaking tub or separate shower, quartz counter top double sinks, custom cabinets, and Carrara white marble. Additional features such as a new tiled roof and owner-owned solar panels, forced heating and A/C, upgraded electrical panel, electrical shades in living area, and composite decking in the backyard are added benefits to your investment. Conveniently located near beaches, golf courses, restaurants, highly rated schools, CSULB, the Long Beach Airport, and a short distance to 405/605/91 freeways. Don't miss the opportunity to make this house your home!
Zillow last checked: 8 hours ago
Listing updated: April 03, 2025 at 12:24pm
Listing Provided by:
Patricia Tangari DRE #01966335 310-971-3547,
Scott Anastasi Realty, Inc.
Bought with:
Justin Sidell, DRE #01948699
Dream Life Real Estate
Source: CRMLS,MLS#: SB25018388 Originating MLS: California Regional MLS
Originating MLS: California Regional MLS
Facts & features
Interior
Bedrooms & bathrooms
- Bedrooms: 3
- Bathrooms: 2
- Full bathrooms: 2
- Main level bathrooms: 2
- Main level bedrooms: 3
Primary bedroom
- Features: Main Level Primary
Primary bedroom
- Features: Primary Suite
Bedroom
- Features: Bedroom on Main Level
Bathroom
- Features: Bathroom Exhaust Fan, Bathtub, Closet, Dual Sinks, Full Bath on Main Level, Linen Closet, Multiple Shower Heads, Quartz Counters, Remodeled, Soaking Tub
Kitchen
- Features: Stone Counters
Other
- Features: Walk-In Closet(s)
Heating
- Central, ENERGY STAR Qualified Equipment, Forced Air, Fireplace(s), Natural Gas, Solar
Cooling
- Central Air, ENERGY STAR Qualified Equipment
Appliances
- Included: Built-In Range, Dishwasher, ENERGY STAR Qualified Appliances, ENERGY STAR Qualified Water Heater, Gas Cooktop, Disposal, Gas Oven, Gas Water Heater, Microwave, Range Hood, Self Cleaning Oven, Vented Exhaust Fan, Water To Refrigerator, Water Heater
- Laundry: Washer Hookup, Gas Dryer Hookup, Inside, Laundry Room
Features
- Built-in Features, Breakfast Area, Ceiling Fan(s), Quartz Counters, Stone Counters, Recessed Lighting, Storage, Wired for Sound, Bedroom on Main Level, Main Level Primary, Primary Suite, Walk-In Closet(s)
- Flooring: Carpet, Stone, Wood
- Doors: Sliding Doors
- Windows: Blinds, Double Pane Windows, ENERGY STAR Qualified Windows, Insulated Windows, Screens, Shutters
- Has fireplace: Yes
- Fireplace features: Gas
- Common walls with other units/homes: No Common Walls
Interior area
- Total interior livable area: 1,776 sqft
Property
Parking
- Total spaces: 2
- Parking features: Concrete, Door-Multi, Driveway, Driveway Up Slope From Street, Garage, Garage Door Opener, Oversized, Garage Faces Side, Workshop in Garage
- Attached garage spaces: 2
Accessibility
- Accessibility features: No Stairs
Features
- Levels: One
- Stories: 1
- Entry location: main
- Exterior features: Rain Gutters
- Pool features: None
- Has spa: Yes
- Spa features: Above Ground, Heated, Private
- Fencing: Brick,Wood
- Has view: Yes
- View description: Neighborhood, None
Lot
- Size: 6,975 sqft
- Features: 0-1 Unit/Acre, Front Yard, Sprinklers In Rear, Sprinklers In Front, Sprinklers Timer, Sprinkler System
Details
- Parcel number: 7240007006
- Zoning: LBR1N
- Special conditions: Standard
Construction
Type & style
- Home type: SingleFamily
- Property subtype: Single Family Residence
Materials
- Stucco, Copper Plumbing
- Foundation: Concrete Perimeter, Quake Bracing, Raised
- Roof: Concrete,See Remarks
Condition
- Turnkey
- New construction: No
- Year built: 1953
Utilities & green energy
- Electric: 220 Volts For Spa, Standard
- Sewer: Public Sewer
- Water: Public
- Utilities for property: Cable Available, Electricity Connected, Natural Gas Connected, Phone Available, Sewer Connected, Water Connected
Green energy
- Energy efficient items: Appliances, Water Heater
- Energy generation: Solar
Community & neighborhood
Security
- Security features: Closed Circuit Camera(s), Carbon Monoxide Detector(s), Smoke Detector(s)
Community
- Community features: Biking, Curbs, Park, Storm Drain(s), Street Lights, Suburban, Sidewalks
Location
- Region: Long Beach
- Subdivision: Park Estates (Pe)
HOA & financial
HOA
- Has HOA: Yes
- HOA fee: $225 annually
- Amenities included: Other
- Association name: Park Estates HOA
- Association phone: 562-498-3383
Other
Other facts
- Listing terms: Submit
- Road surface type: Paved
Price history
| Date | Event | Price |
|---|---|---|
| 4/3/2025 | Sold | $1,470,000-5.8%$828/sqft |
Source: | ||
| 3/18/2025 | Pending sale | $1,559,999$878/sqft |
Source: | ||
| 3/5/2025 | Contingent | $1,559,999$878/sqft |
Source: | ||
| 2/23/2025 | Price change | $1,559,999-1%$878/sqft |
Source: | ||
| 2/13/2025 | Listed for sale | $1,575,000+155.7%$887/sqft |
Source: | ||
Public tax history
| Year | Property taxes | Tax assessment |
|---|---|---|
| 2025 | $18,973 +87.2% | $793,248 +2% |
| 2024 | $10,135 +1.7% | $777,696 +2% |
| 2023 | $9,968 +6.6% | $762,448 +2% |
Find assessor info on the county website
Neighborhood: Park Estates
Nearby schools
GreatSchools rating
- 9/10Gant Elementary SchoolGrades: K-5Distance: 0.9 mi
- 8/10Stanford Middle SchoolGrades: 6-8Distance: 1.3 mi
- 6/10Wilson High SchoolGrades: 9-12Distance: 0.7 mi
Schools provided by the listing agent
- High: Wilson
Source: CRMLS. This data may not be complete. We recommend contacting the local school district to confirm school assignments for this home.
Get a cash offer in 3 minutes
Find out how much your home could sell for in as little as 3 minutes with a no-obligation cash offer.
Estimated market value
$1,429,100


