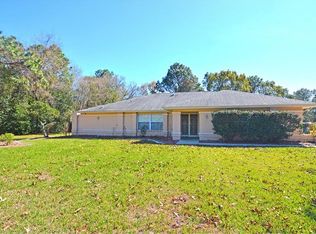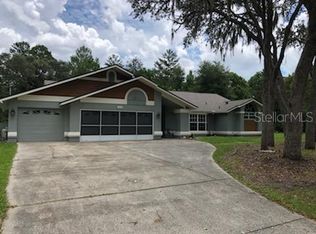This house sits on an acre lot in a tranquil part of Spring Hill. It has over 3447 square feet of living and total area of 4568 square feet. Energy efficient with double pane windows and more, multi zoned air conditioning, central vacuum system. No HOA fees!!! The kitchen was recently remodeled and has gorgeous quartz counters, a large 6 ft by 4 ft island, and stainless appliances. While standing in the kitchen there is a big picture window that you can use to gaze out at the pool or look out at the backyard. The kitchen, dining room and Great Room are wide open with a beautiful stone fireplace. There are 4 bedrooms and 2 bathrooms downstairs. The Master Suite is over 21 ft by 15 ft plus two large closets one 15.5 ft by 6 ft and the second is 10 ft by 6 ft. One of the extra bedrooms has a loft that can used as a bed or a special reading or gaming area. You can keep the loft or we will remove it at no extra fee. Upstairs is a large Game Room/Family room with gorgeous hardwood floors. Also, upstairs is a full bathroom and a large storage area. When you want to relax for the day you can lounge in the game style pool. It has a shallow depth on each end and the deeper depth is in the middle in case you want to have a volleyball game or just hang out on either side. If you like to have friends over there is a fire pit outside you can sit around and enjoy your company. The property also includes two sheds. The house is about 3.5 miles to the Sunshine Parkway, 40 miles to Busch Gardens, and 13.5 miles to Pine Island. All measurements are approximate. No owner financing or lease options. Feel free to text me at Three Five Two 279-7071 with any questions or to come see inside.
This property is off market, which means it's not currently listed for sale or rent on Zillow. This may be different from what's available on other websites or public sources.

