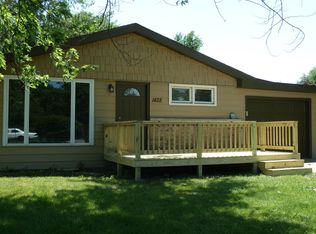Closed
$165,000
1441 Mather Dr, Rantoul, IL 61866
3beds
1,156sqft
Single Family Residence
Built in 1957
-- sqft lot
$137,600 Zestimate®
$143/sqft
$959 Estimated rent
Home value
$137,600
$124,000 - $150,000
$959/mo
Zestimate® history
Loading...
Owner options
Explore your selling options
What's special
Completely renovated ranch style home. A brand new large wooden deck will greet you as you walk up to the front door. It is the perfect spot to sit and drink your morning coffee and take in the sun. As you enter the home, the main living areas flow with luxury vinyl plank flooring. The kitchen is open to the living room and has new granite counters, stainless appliances, tile backsplash and modern lighting. Off of the kitchen is a spacious family room with skylights and lots of windows which overlook the fenced-in backyard. There is a separate laundry room big enough for some extra storage or pantry. The bedrooms all have fresh paint, ceiling fans, doors and carpet and baseboards. The bathroom is spa-like with gorgeous tile from tub to ceiling, tile flooring, new vanity and lighting. The furnace and a/c have been replaced, as well as the roof and some windows and doors. The backyard is a dream with new privacy fence and plenty of room for entertaining.
Zillow last checked: 8 hours ago
Listing updated: June 03, 2023 at 01:04am
Listing courtesy of:
Jill Hess 217-417-8177,
RE/MAX Choice
Bought with:
Nicholas Ward
JOEL WARD HOMES, INC
Source: MRED as distributed by MLS GRID,MLS#: 11735460
Facts & features
Interior
Bedrooms & bathrooms
- Bedrooms: 3
- Bathrooms: 1
- Full bathrooms: 1
Primary bedroom
- Features: Flooring (Carpet)
- Level: Main
- Area: 198 Square Feet
- Dimensions: 11X18
Bedroom 2
- Features: Flooring (Carpet)
- Level: Main
- Area: 144 Square Feet
- Dimensions: 16X9
Bedroom 3
- Features: Flooring (Carpet)
- Level: Main
- Area: 143 Square Feet
- Dimensions: 13X11
Family room
- Features: Flooring (Vinyl)
- Level: Main
- Area: 288 Square Feet
- Dimensions: 24X12
Kitchen
- Features: Kitchen (Granite Counters, Updated Kitchen), Flooring (Vinyl)
- Level: Main
- Area: 150 Square Feet
- Dimensions: 15X10
Laundry
- Features: Flooring (Vinyl)
- Level: Main
- Area: 72 Square Feet
- Dimensions: 9X8
Living room
- Features: Flooring (Vinyl)
- Level: Main
- Area: 220 Square Feet
- Dimensions: 20X11
Heating
- Natural Gas
Cooling
- None
Appliances
- Included: Range, Microwave, Dishwasher, Refrigerator, Stainless Steel Appliance(s)
Features
- Basement: None
- Attic: Unfinished
Interior area
- Total structure area: 1,156
- Total interior livable area: 1,156 sqft
- Finished area below ground: 0
Property
Parking
- Total spaces: 2
- Parking features: Off Street, On Site, Owned
Accessibility
- Accessibility features: No Disability Access
Features
- Stories: 1
Lot
- Dimensions: 51 X 115 X 70 X 115
- Features: Irregular Lot
Details
- Parcel number: 200901152033
- Special conditions: None
Construction
Type & style
- Home type: SingleFamily
- Architectural style: Ranch
- Property subtype: Single Family Residence
Materials
- Vinyl Siding, Brick
- Foundation: Concrete Perimeter
- Roof: Asphalt
Condition
- New construction: No
- Year built: 1957
- Major remodel year: 2023
Utilities & green energy
- Electric: Circuit Breakers
- Sewer: Public Sewer, Storm Sewer
- Water: Public
Community & neighborhood
Community
- Community features: Curbs, Street Lights, Street Paved
Location
- Region: Rantoul
- Subdivision: Maplewood
HOA & financial
HOA
- Services included: None
Other
Other facts
- Listing terms: FHA
- Ownership: Fee Simple
Price history
| Date | Event | Price |
|---|---|---|
| 5/1/2023 | Sold | $165,000+0.1%$143/sqft |
Source: | ||
| 3/21/2023 | Contingent | $164,900$143/sqft |
Source: | ||
| 3/11/2023 | Listed for sale | $164,900+449.7%$143/sqft |
Source: | ||
| 7/29/2022 | Sold | $30,000-39.9%$26/sqft |
Source: | ||
| 6/12/2022 | Pending sale | $49,900$43/sqft |
Source: | ||
Public tax history
| Year | Property taxes | Tax assessment |
|---|---|---|
| 2024 | $2,289 +5.6% | $24,130 +12.1% |
| 2023 | $2,169 +55.4% | $21,530 +12% |
| 2022 | $1,396 +7.8% | $19,220 +7.1% |
Find assessor info on the county website
Neighborhood: 61866
Nearby schools
GreatSchools rating
- 3/10Pleasant Acres Elementary SchoolGrades: PK-5Distance: 0.3 mi
- 5/10J W Eater Jr High SchoolGrades: 6-8Distance: 1.2 mi
- 2/10Rantoul Twp High SchoolGrades: 9-12Distance: 0.9 mi
Schools provided by the listing agent
- Elementary: Rantoul Elementary School
- Middle: Rantoul Junior High School
- High: Rantoul High School
- District: 137
Source: MRED as distributed by MLS GRID. This data may not be complete. We recommend contacting the local school district to confirm school assignments for this home.
Get pre-qualified for a loan
At Zillow Home Loans, we can pre-qualify you in as little as 5 minutes with no impact to your credit score.An equal housing lender. NMLS #10287.
