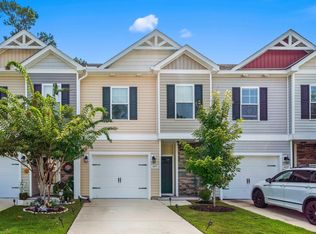Sold for $290,000 on 04/12/23
$290,000
1441 Lanterns Rest Rd. #N/A, Myrtle Beach, SC 29579
3beds
1,771sqft
Townhouse
Built in 2019
-- sqft lot
$282,100 Zestimate®
$164/sqft
$2,081 Estimated rent
Home value
$282,100
$268,000 - $296,000
$2,081/mo
Zestimate® history
Loading...
Owner options
Explore your selling options
What's special
Enjoy your incredible view of the 5th Hole on the Cypress course at the award winning Arrowhead golf course. This 3 bedroom 2 1/2 bath luxury townhome boasts a gorgeous kitchen with large number of cabinets. The granite counter peninsula allows for four or five stools for a breakfast spot. Stainless steel appliances and gorgeous vinyl flooring add to the functionality of the kitchen. The large master bedroom has a ceiling fan and enormous closet while enjoying your own bedroom deck with a ceiling fan. The first floor patio is screened in with a fan. The master bath features double sinks, a soaking tub and large shower. Your washer and dryer are located on the second floor right next to the master bedroom. Never rented and shows like a new unit. One of best golf course views on the Grand Strand.
Zillow last checked: 8 hours ago
Listing updated: May 31, 2023 at 08:19am
Listed by:
The Britt Page Group Cell:843-457-1919,
Real Estate By The Sea,
David Tomasini 703-282-3844,
CB Sea Coast Advantage CF
Bought with:
Natalie L LaBruce, 110085
RE/MAX Southern Shores
Source: CCAR,MLS#: 2300787
Facts & features
Interior
Bedrooms & bathrooms
- Bedrooms: 3
- Bathrooms: 3
- Full bathrooms: 2
- 1/2 bathrooms: 1
Primary bedroom
- Features: Tray Ceiling(s)
- Level: Second
- Dimensions: 18x13
Bedroom 2
- Level: Second
- Dimensions: 12x9
Bedroom 3
- Level: Second
- Dimensions: 12x10
Primary bathroom
- Features: Bathtub, Dual Sinks, Separate Shower, Vanity
Dining room
- Features: Living/Dining Room
Family room
- Features: Ceiling Fan(s)
Great room
- Dimensions: 20x17
Kitchen
- Features: Kitchen Exhaust Fan, Kitchen Island, Pantry, Stainless Steel Appliances, Solid Surface Counters
- Dimensions: 11x11
Heating
- Central, Electric
Cooling
- Central Air
Appliances
- Included: Dishwasher, Disposal, Microwave, Range, Refrigerator, Range Hood
- Laundry: Washer Hookup
Features
- Attic, Pull Down Attic Stairs, Permanent Attic Stairs, Window Treatments, Kitchen Island, Stainless Steel Appliances, Solid Surface Counters
- Flooring: Carpet, Luxury Vinyl, Luxury VinylPlank, Tile
- Attic: Pull Down Stairs,Permanent Stairs
- Common walls with other units/homes: End Unit
Interior area
- Total structure area: 2,000
- Total interior livable area: 1,771 sqft
Property
Parking
- Total spaces: 1
- Parking features: One Car Garage, Private, Garage Door Opener
- Garage spaces: 1
Features
- Levels: Two
- Stories: 2
- Patio & porch: Balcony, Front Porch, Patio, Porch, Screened
- Exterior features: Balcony, Sprinkler/Irrigation, Patio
- Has view: Yes
- View description: Golf Course
Lot
- Features: Near Golf Course, Outside City Limits, On Golf Course, Rectangular, Rectangular Lot
Details
- Additional parcels included: ,
- Parcel number: 42713040074
- Zoning: RES
- Special conditions: None
Construction
Type & style
- Home type: Townhouse
- Property subtype: Townhouse
- Attached to another structure: Yes
Materials
- Vinyl Siding
- Foundation: Slab
Condition
- Resale
- Year built: 2019
Utilities & green energy
- Water: Public
- Utilities for property: Cable Available, Electricity Available, Phone Available, Sewer Available, Underground Utilities, Water Available, Trash Collection
Community & neighborhood
Security
- Security features: Security System, Smoke Detector(s)
Community
- Community features: Golf Carts OK, Golf, Long Term Rental Allowed
Location
- Region: Myrtle Beach
- Subdivision: Riverwalk Townhomes at Arrowhead
HOA & financial
HOA
- Has HOA: Yes
- HOA fee: $150 monthly
- Amenities included: Owner Allowed Golf Cart, Owner Allowed Motorcycle, Pet Restrictions, Pets Allowed, Trash, Maintenance Grounds
- Services included: Common Areas, Maintenance Grounds, Trash
Other
Other facts
- Listing terms: Cash,Conventional,FHA,VA Loan
Price history
| Date | Event | Price |
|---|---|---|
| 4/12/2023 | Sold | $290,000-3.3%$164/sqft |
Source: | ||
| 3/12/2023 | Pending sale | $299,900$169/sqft |
Source: | ||
| 1/22/2023 | Price change | $299,900-3.2%$169/sqft |
Source: | ||
| 1/12/2023 | Listed for sale | $309,900+56.9%$175/sqft |
Source: | ||
| 8/19/2019 | Sold | $197,500$112/sqft |
Source: Public Record | ||
Public tax history
| Year | Property taxes | Tax assessment |
|---|---|---|
| 2024 | $3,709 -6.4% | $300,105 +0.5% |
| 2023 | $3,964 +57% | $298,600 +56.5% |
| 2022 | $2,525 | $190,800 |
Find assessor info on the county website
Neighborhood: 29579
Nearby schools
GreatSchools rating
- 10/10River Oaks Elementary SchoolGrades: PK-5Distance: 4.9 mi
- 7/10Ten Oaks MiddleGrades: 6-8Distance: 5.1 mi
- 7/10Carolina Forest High SchoolGrades: 9-12Distance: 5.7 mi
Schools provided by the listing agent
- Elementary: Carolina Forest Elementary School
- Middle: Ocean Bay Middle School
- High: Carolina Forest High School
Source: CCAR. This data may not be complete. We recommend contacting the local school district to confirm school assignments for this home.

Get pre-qualified for a loan
At Zillow Home Loans, we can pre-qualify you in as little as 5 minutes with no impact to your credit score.An equal housing lender. NMLS #10287.
Sell for more on Zillow
Get a free Zillow Showcase℠ listing and you could sell for .
$282,100
2% more+ $5,642
With Zillow Showcase(estimated)
$287,742