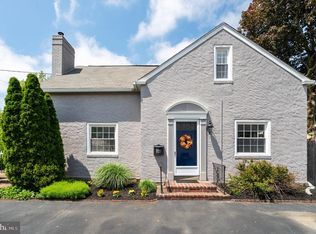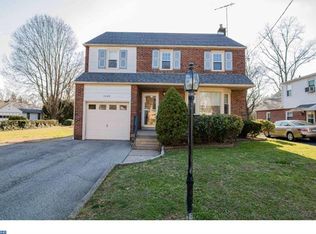Sold for $579,900 on 02/14/25
$579,900
1441 Kingsley Rd, Havertown, PA 19083
3beds
1,321sqft
Single Family Residence
Built in 1948
7,841 Square Feet Lot
$654,100 Zestimate®
$439/sqft
$3,067 Estimated rent
Home value
$654,100
$602,000 - $706,000
$3,067/mo
Zestimate® history
Loading...
Owner options
Explore your selling options
What's special
Beautifully updated cape for sale in Haverford Township. This home has been tastefully renovated a gorgeous new kitchen that includes white shaker cabinets, quartz counters, tile backsplash and stainless appliances, and the bathrooms have also been remodeled. The walls have been freshly painted, and the kitchen and bathroom flooring replaced. On the main level you will find a living room, dining area, kitchen, 2 bedrooms and a multi-use room. The second floor is a nice-sized 3rd bedroom. In addition, there is a partially finished basement room with a half bath in the lower level. The unfinished portion has plenty of room for extra storage. The property also comes with a large, 2-car, detached garage. Schedule your showing today.
Zillow last checked: 8 hours ago
Listing updated: February 14, 2025 at 07:07am
Listed by:
Laurel Eadline 717-859-3311,
The Noble Group, LLC
Bought with:
Elizabeth Newcomb, rs 319873
RE/MAX Main Line-Paoli
Source: Bright MLS,MLS#: PADE2077058
Facts & features
Interior
Bedrooms & bathrooms
- Bedrooms: 3
- Bathrooms: 2
- Full bathrooms: 1
- 1/2 bathrooms: 1
- Main level bathrooms: 1
- Main level bedrooms: 2
Basement
- Area: 870
Heating
- Forced Air, Oil
Cooling
- Central Air, Electric
Appliances
- Included: Microwave, Oven/Range - Gas, Refrigerator, Dishwasher, Stainless Steel Appliance(s), Water Heater, Gas Water Heater
- Laundry: Hookup, In Basement, Washer/Dryer Hookups Only
Features
- Entry Level Bedroom, Eat-in Kitchen, Upgraded Countertops, Recessed Lighting
- Flooring: Hardwood, Luxury Vinyl, Wood
- Basement: Full
- Has fireplace: No
Interior area
- Total structure area: 2,191
- Total interior livable area: 1,321 sqft
- Finished area above ground: 1,321
- Finished area below ground: 0
Property
Parking
- Total spaces: 2
- Parking features: Garage Door Opener, Asphalt, Detached, Driveway
- Garage spaces: 2
- Has uncovered spaces: Yes
- Details: Garage Sqft: 547
Accessibility
- Accessibility features: None
Features
- Levels: One and One Half
- Stories: 1
- Patio & porch: Porch
- Pool features: None
Lot
- Size: 7,841 sqft
- Dimensions: 83.00 x 114.00
Details
- Additional structures: Above Grade, Below Grade
- Parcel number: 22060131200
- Zoning: RESI
- Special conditions: Standard
Construction
Type & style
- Home type: SingleFamily
- Architectural style: Cape Cod
- Property subtype: Single Family Residence
Materials
- Vinyl Siding, Aluminum Siding
- Foundation: Block
- Roof: Architectural Shingle
Condition
- Very Good
- New construction: No
- Year built: 1948
Utilities & green energy
- Sewer: Public Sewer
- Water: Public
Community & neighborhood
Location
- Region: Havertown
- Subdivision: Beechwood
- Municipality: HAVERFORD TWP
Other
Other facts
- Listing agreement: Exclusive Right To Sell
- Listing terms: Cash,Conventional,VA Loan
- Ownership: Fee Simple
Price history
| Date | Event | Price |
|---|---|---|
| 2/14/2025 | Sold | $579,900$439/sqft |
Source: | ||
| 1/20/2025 | Pending sale | $579,900$439/sqft |
Source: | ||
| 1/15/2025 | Price change | $579,900-1.7%$439/sqft |
Source: | ||
| 11/19/2024 | Price change | $589,900-4.1%$447/sqft |
Source: | ||
| 11/8/2024 | Price change | $614,900-2.4%$465/sqft |
Source: | ||
Public tax history
| Year | Property taxes | Tax assessment |
|---|---|---|
| 2025 | $8,072 +6.2% | $295,550 |
| 2024 | $7,599 +2.9% | $295,550 |
| 2023 | $7,383 +2.4% | $295,550 |
Find assessor info on the county website
Neighborhood: 19083
Nearby schools
GreatSchools rating
- 5/10Chestnutwold El SchoolGrades: K-5Distance: 0.9 mi
- 9/10Haverford Middle SchoolGrades: 6-8Distance: 1 mi
- 10/10Haverford Senior High SchoolGrades: 9-12Distance: 0.8 mi
Schools provided by the listing agent
- District: Haverford Township
Source: Bright MLS. This data may not be complete. We recommend contacting the local school district to confirm school assignments for this home.

Get pre-qualified for a loan
At Zillow Home Loans, we can pre-qualify you in as little as 5 minutes with no impact to your credit score.An equal housing lender. NMLS #10287.
Sell for more on Zillow
Get a free Zillow Showcase℠ listing and you could sell for .
$654,100
2% more+ $13,082
With Zillow Showcase(estimated)
$667,182
