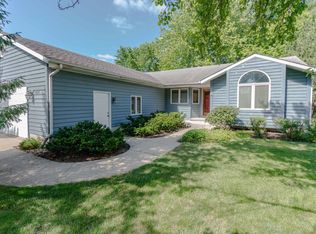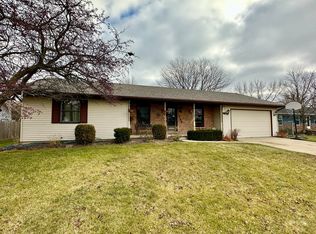Freshly remodeled kitchen/dinette including new quartz counter tops, floor, and lighting. New dishwasher, and refrigerator. Freshly remodeled ceiling to floor master and second bathrooms. Freshly remodeled large formal dining room with new lighting. New exterior lighting. Replanked deck with low maintenance materials.
This property is off market, which means it's not currently listed for sale or rent on Zillow. This may be different from what's available on other websites or public sources.


