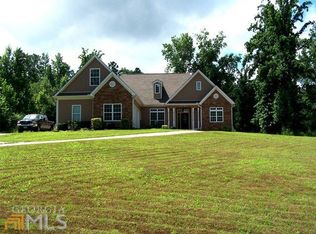Closed
$479,000
1441 Hightower Rd, Hogansville, GA 30230
4beds
2,743sqft
Single Family Residence
Built in 2023
3 Acres Lot
$497,400 Zestimate®
$175/sqft
$2,401 Estimated rent
Home value
$497,400
$473,000 - $522,000
$2,401/mo
Zestimate® history
Loading...
Owner options
Explore your selling options
What's special
Welcome to your dream home! This stunning, brand-new construction sits on a sprawling 3-acre lot, offering the perfect blend of space, privacy, and modern luxury. With four generously sized bedrooms and 2 1/2 baths, this home is designed to accommodate your family's every need. Step inside, and you'll immediately be captivated by the elegant and thoughtfully crafted interior. The heart of the home is the open-concept living area, featuring a spacious family room with a cozy fireplace. The kitchen is a chef's delight, boasting stainless steel appliances, beautiful cabinetry, and a large center island that's perfect for meal preparation and entertaining. The main level also includes the luxurious oversized master bedroom suite, providing a serene retreat with its spa-like en-suite bathroom and walk-in closet. Three additional bedrooms and the oversized bonus room are located on the upper level, ensuring plenty of space for family and guests. One of the standout features of this property is the expansive backyard, offering endless possibilities for outdoor enjoyment. Schedule a showing today and prepare to fall in love with your new forever home! Check out the virtual tour! *Home will be completed by end of September*
Zillow last checked: 8 hours ago
Listing updated: September 26, 2024 at 12:46pm
Listed by:
Railey W Nash 706-977-0956,
Pristine Realty Group LLC
Bought with:
Jessica E Williams, 383688
Trust Realty, LLC
Source: GAMLS,MLS#: 20148187
Facts & features
Interior
Bedrooms & bathrooms
- Bedrooms: 4
- Bathrooms: 3
- Full bathrooms: 2
- 1/2 bathrooms: 1
- Main level bathrooms: 1
- Main level bedrooms: 1
Heating
- Electric, Central
Cooling
- Electric, Ceiling Fan(s), Central Air
Appliances
- Included: Dishwasher, Microwave, Oven/Range (Combo), Stainless Steel Appliance(s)
- Laundry: Common Area
Features
- High Ceilings, Double Vanity, Soaking Tub, Separate Shower, Walk-In Closet(s), Master On Main Level
- Flooring: Laminate
- Basement: None
- Attic: Pull Down Stairs
- Number of fireplaces: 1
Interior area
- Total structure area: 2,743
- Total interior livable area: 2,743 sqft
- Finished area above ground: 2,743
- Finished area below ground: 0
Property
Parking
- Parking features: Garage, Parking Shed, RV/Boat Parking, Side/Rear Entrance, Storage, Guest
- Has garage: Yes
Features
- Levels: Two
- Stories: 2
- Patio & porch: Porch
Lot
- Size: 3 Acres
- Features: Level, Open Lot, Private
Details
- Parcel number: 0420 000156D
Construction
Type & style
- Home type: SingleFamily
- Architectural style: Country/Rustic,Ranch
- Property subtype: Single Family Residence
Materials
- Vinyl Siding
- Roof: Composition
Condition
- New Construction
- New construction: Yes
- Year built: 2023
Details
- Warranty included: Yes
Utilities & green energy
- Sewer: Septic Tank
- Water: Well
- Utilities for property: Cable Available, High Speed Internet
Community & neighborhood
Community
- Community features: None
Location
- Region: Hogansville
- Subdivision: None
Other
Other facts
- Listing agreement: Exclusive Right To Sell
Price history
| Date | Event | Price |
|---|---|---|
| 3/7/2024 | Sold | $479,000$175/sqft |
Source: | ||
| 2/22/2024 | Pending sale | $479,000$175/sqft |
Source: | ||
| 2/12/2024 | Price change | $479,000-4%$175/sqft |
Source: | ||
| 9/22/2023 | Listed for sale | $499,000+850.5%$182/sqft |
Source: | ||
| 3/17/2023 | Sold | $52,500+5%$19/sqft |
Source: | ||
Public tax history
| Year | Property taxes | Tax assessment |
|---|---|---|
| 2025 | $5,357 +8.4% | $207,920 +14.7% |
| 2024 | $4,942 +762.8% | $181,200 +762.9% |
| 2023 | $573 -80% | $21,000 -81% |
Find assessor info on the county website
Neighborhood: 30230
Nearby schools
GreatSchools rating
- 3/10Callaway Elementary SchoolGrades: PK-5Distance: 1.5 mi
- 4/10Callaway Middle SchoolGrades: 6-8Distance: 1.3 mi
- 5/10Callaway High SchoolGrades: 9-12Distance: 3.4 mi
Schools provided by the listing agent
- Elementary: Callaway
- Middle: Callaway
- High: Callaway
Source: GAMLS. This data may not be complete. We recommend contacting the local school district to confirm school assignments for this home.
Get a cash offer in 3 minutes
Find out how much your home could sell for in as little as 3 minutes with a no-obligation cash offer.
Estimated market value$497,400
Get a cash offer in 3 minutes
Find out how much your home could sell for in as little as 3 minutes with a no-obligation cash offer.
Estimated market value
$497,400
