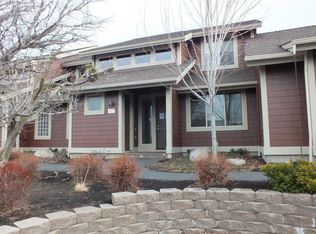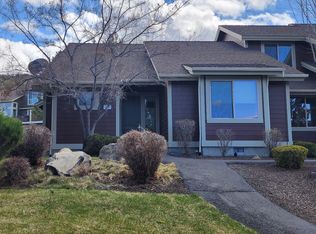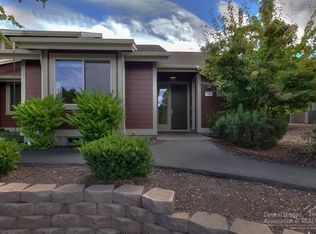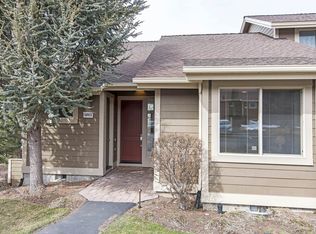Desirable town home in Eagle Crest, Quiet, peaceful and away from the traffic. Great income potential income, approximately $30,000 per year! Large open floor plan with high ceilings and windows. Kitchen overlooks the dining and spacious living area with fireplace and ceiling fan. Master bedroom on the main floor with tiled master bathroom, double sinks, and soaking tub. 2 bedrooms upstairs with a loft or sitting room area. Nice upgrades include tiled fireplace, slate look tile flooring throughout the dining area, New heating system installed last year, built in tv cabinet, and a large patio - perfect for entertaining! Excellent reviews on VRBO! Home comes with 13 month home warranty with HWA.
This property is off market, which means it's not currently listed for sale or rent on Zillow. This may be different from what's available on other websites or public sources.




