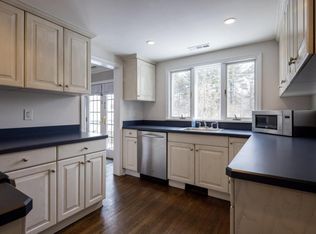Sold for $825,000
$825,000
1441 High Ridge Road, Stamford, CT 06903
3beds
2,124sqft
Single Family Residence
Built in 1977
0.39 Acres Lot
$834,500 Zestimate®
$388/sqft
$5,114 Estimated rent
Home value
$834,500
$751,000 - $926,000
$5,114/mo
Zestimate® history
Loading...
Owner options
Explore your selling options
What's special
Welcome home to 1441 High Ridge Road - your lovingly maintained colonial gem just minutes from Stamford's thriving downtown and convenient Merritt Parkway access. This three bedroom, three bathroom home, set-back from High Ridge Road, is nested in lush landscaping well above the meandering Rippowam River. The first floor invites you through a vaulted foyer and includes a spacious open floorplan with flexible living area, kitchenette, full bathroom, dry sauna, cozy wood stove and ample storage throughout your two car garage. The second floor includes a separate sun-filled living room and dining room with a beautiful walkout porch, well appointed kitchen, three bedrooms, and two full bathrooms - the primary with a generous soaker tub. Rich-toned oak hardwood floors and several built-ins throughout the home offer finishing touches and thoughtful storage that you need to see for yourself. Many of the big-ticket items have been recently replaced including roof, siding, gutters, and oil tank. Newer solar panels, battery powerbank, and 'integrated ecosystem' provide renewable energy and power backup. The grounds, including vibrant flower beds, fruiting trees, and vegetable gardens, a covered patio, and brook-front access, create a homestead-like experience. Here's your chance to own the serenity of North Stamford living, just minutes from downtown Stamford and under an hour to Manhattan.
Zillow last checked: 8 hours ago
Listing updated: September 10, 2025 at 10:05am
Listed by:
Peter F. Anderson 203-247-5759,
Via Real Estate LLC 203-517-0558
Bought with:
Carissa McMahon, REB.0757577
Coldwell Banker Realty
Source: Smart MLS,MLS#: 24096058
Facts & features
Interior
Bedrooms & bathrooms
- Bedrooms: 3
- Bathrooms: 4
- Full bathrooms: 3
- 1/2 bathrooms: 1
Primary bedroom
- Level: Upper
Bedroom
- Level: Upper
Bedroom
- Level: Upper
Bathroom
- Level: Upper
Bathroom
- Level: Upper
Bathroom
- Level: Lower
Dining room
- Level: Upper
Kitchen
- Level: Upper
Living room
- Level: Upper
Other
- Features: Steam/Sauna
- Level: Lower
Rec play room
- Level: Lower
Heating
- Forced Air, Oil
Cooling
- Central Air
Appliances
- Included: Electric Cooktop, Electric Range, Oven/Range, Microwave, Refrigerator, Dishwasher, Washer, Dryer, Water Heater
- Laundry: Lower Level
Features
- Sauna
- Windows: Storm Window(s)
- Basement: None
- Attic: Pull Down Stairs
- Number of fireplaces: 1
Interior area
- Total structure area: 2,124
- Total interior livable area: 2,124 sqft
- Finished area above ground: 2,124
Property
Parking
- Total spaces: 2
- Parking features: Attached
- Attached garage spaces: 2
Features
- Patio & porch: Deck, Patio
- Exterior features: Rain Gutters, Garden, Stone Wall
- Has view: Yes
- View description: Water
- Has water view: Yes
- Water view: Water
- Waterfront features: Waterfront, Brook
Lot
- Size: 0.39 Acres
- Features: Sloped, Landscaped
Details
- Parcel number: 335438
- Zoning: R10
Construction
Type & style
- Home type: SingleFamily
- Architectural style: Ranch
- Property subtype: Single Family Residence
Materials
- Vinyl Siding
- Foundation: Concrete Perimeter, Raised
- Roof: Asphalt
Condition
- New construction: No
- Year built: 1977
Utilities & green energy
- Sewer: Septic Tank
- Water: Public
Green energy
- Energy efficient items: Windows
Community & neighborhood
Location
- Region: Stamford
- Subdivision: North Stamford
Price history
| Date | Event | Price |
|---|---|---|
| 9/9/2025 | Sold | $825,000-2.9%$388/sqft |
Source: | ||
| 8/25/2025 | Listed for sale | $850,000$400/sqft |
Source: | ||
| 8/20/2025 | Pending sale | $850,000$400/sqft |
Source: | ||
| 8/1/2025 | Listed for sale | $850,000$400/sqft |
Source: | ||
| 7/21/2025 | Listing removed | $850,000$400/sqft |
Source: | ||
Public tax history
| Year | Property taxes | Tax assessment |
|---|---|---|
| 2025 | $9,161 +2.6% | $392,150 |
| 2024 | $8,925 -7% | $392,150 |
| 2023 | $9,592 +13.1% | $392,150 +21.8% |
Find assessor info on the county website
Neighborhood: North Stamford
Nearby schools
GreatSchools rating
- 5/10Northeast SchoolGrades: K-5Distance: 0.3 mi
- 3/10Turn Of River SchoolGrades: 6-8Distance: 1.5 mi
- 3/10Westhill High SchoolGrades: 9-12Distance: 2.3 mi
Get pre-qualified for a loan
At Zillow Home Loans, we can pre-qualify you in as little as 5 minutes with no impact to your credit score.An equal housing lender. NMLS #10287.
Sell for more on Zillow
Get a Zillow Showcase℠ listing at no additional cost and you could sell for .
$834,500
2% more+$16,690
With Zillow Showcase(estimated)$851,190
