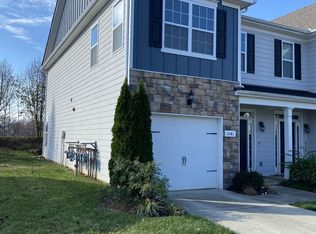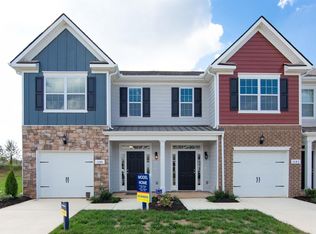Closed
$645,000
1441 Hicks Edgen Rd, Pleasant View, TN 37146
4beds
2,550sqft
Single Family Residence, Residential
Built in 2022
1.11 Acres Lot
$623,900 Zestimate®
$253/sqft
$3,246 Estimated rent
Home value
$623,900
$593,000 - $655,000
$3,246/mo
Zestimate® history
Loading...
Owner options
Explore your selling options
What's special
PRICE DROP! DON'T MISS THIS BEAUTIFUL home! The ultimate place to sit back and relax! This 4 bed/3 bath home sits on 1.1 ACRE with its very own pond access fully stocked with fish. (Pond is shared with 2 additional neighbors). It's private dock and custom built fire pit make for the perfect place to enjoy the outdoors. If you are not entertaining outside you can entertain in the open spacious kitchen/dining/ vaulted living room. Upgrades throughout, with a custom master closet, modern iron stair railing and fully fenced back yard. Master bedroom & 2nd bedroom located on MAIN LEVEL, LARGE bonus room upstairs flanked with 2 additional bedrooms and full bath. NO HOA/restrictions. This unbeatable location is just a short walk to a variety of restaurants & shops across the street from Pleasant View Village.
Zillow last checked: 8 hours ago
Listing updated: April 10, 2024 at 08:25am
Listing Provided by:
Macie McBride Roberts 865-617-0474,
WEICHERT, REALTORS - The Andrews Group
Bought with:
Joey Wilson, 327612
RE/MAX Exceptional Properties
Source: RealTracs MLS as distributed by MLS GRID,MLS#: 2610313
Facts & features
Interior
Bedrooms & bathrooms
- Bedrooms: 4
- Bathrooms: 3
- Full bathrooms: 3
- Main level bedrooms: 2
Bedroom 1
- Features: Walk-In Closet(s)
- Level: Walk-In Closet(s)
- Area: 240 Square Feet
- Dimensions: 16x15
Bedroom 2
- Area: 132 Square Feet
- Dimensions: 12x11
Bedroom 3
- Area: 121 Square Feet
- Dimensions: 11x11
Bedroom 4
- Area: 121 Square Feet
- Dimensions: 11x11
Bonus room
- Features: Second Floor
- Level: Second Floor
- Area: 528 Square Feet
- Dimensions: 24x22
Dining room
- Area: 121 Square Feet
- Dimensions: 11x11
Kitchen
- Features: Eat-in Kitchen
- Level: Eat-in Kitchen
- Area: 176 Square Feet
- Dimensions: 16x11
Living room
- Area: 288 Square Feet
- Dimensions: 18x16
Heating
- Central, Electric
Cooling
- Central Air, Electric
Appliances
- Included: Dishwasher, Disposal, ENERGY STAR Qualified Appliances, Microwave, Refrigerator, Electric Oven, Electric Range
Features
- Ceiling Fan(s), Walk-In Closet(s), Primary Bedroom Main Floor
- Flooring: Carpet, Wood, Other, Tile
- Basement: Crawl Space
- Number of fireplaces: 1
- Fireplace features: Insert, Living Room
Interior area
- Total structure area: 2,550
- Total interior livable area: 2,550 sqft
- Finished area above ground: 2,550
Property
Parking
- Total spaces: 2
- Parking features: Garage Door Opener, Garage Faces Side, Driveway
- Garage spaces: 2
- Has uncovered spaces: Yes
Features
- Levels: Two
- Stories: 2
- Patio & porch: Patio, Covered, Deck
- Exterior features: Dock
- Fencing: Back Yard
- Waterfront features: Pond
Lot
- Size: 1.11 Acres
- Features: Level
Details
- Parcel number: 020 13801 000
- Special conditions: Standard
Construction
Type & style
- Home type: SingleFamily
- Architectural style: Contemporary
- Property subtype: Single Family Residence, Residential
Materials
- Masonite, Brick
- Roof: Shingle
Condition
- New construction: No
- Year built: 2022
Utilities & green energy
- Sewer: STEP System
- Water: Public
- Utilities for property: Electricity Available, Water Available
Community & neighborhood
Security
- Security features: Smoke Detector(s)
Location
- Region: Pleasant View
- Subdivision: Final Plat Lakes At The Village
Price history
| Date | Event | Price |
|---|---|---|
| 4/10/2024 | Sold | $645,000-0.6%$253/sqft |
Source: | ||
| 2/20/2024 | Contingent | $649,000$255/sqft |
Source: | ||
| 2/17/2024 | Price change | $649,000-1.4%$255/sqft |
Source: | ||
| 2/6/2024 | Price change | $658,000-1.1%$258/sqft |
Source: | ||
| 1/16/2024 | Listed for sale | $665,000$261/sqft |
Source: | ||
Public tax history
| Year | Property taxes | Tax assessment |
|---|---|---|
| 2024 | $2,637 +14.2% | $165,675 +86.5% |
| 2023 | $2,308 +62% | $88,850 +54.5% |
| 2022 | $1,425 | $57,525 |
Find assessor info on the county website
Neighborhood: 37146
Nearby schools
GreatSchools rating
- 7/10Pleasant View Elementary SchoolGrades: PK-4Distance: 1.2 mi
- 6/10Sycamore Middle SchoolGrades: 5-8Distance: 2.2 mi
- 7/10Sycamore High SchoolGrades: 9-12Distance: 2.2 mi
Schools provided by the listing agent
- Elementary: Pleasant View Elementary
- Middle: Sycamore Middle School
- High: Sycamore High School
Source: RealTracs MLS as distributed by MLS GRID. This data may not be complete. We recommend contacting the local school district to confirm school assignments for this home.
Get a cash offer in 3 minutes
Find out how much your home could sell for in as little as 3 minutes with a no-obligation cash offer.
Estimated market value
$623,900
Get a cash offer in 3 minutes
Find out how much your home could sell for in as little as 3 minutes with a no-obligation cash offer.
Estimated market value
$623,900

