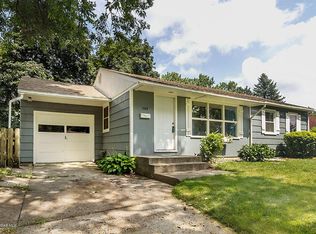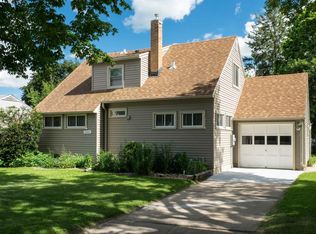This property is off market, which means it's not currently listed for sale or rent on Zillow. This may be different from what's available on other websites or public sources.
Off market
Zestimate®
$260,700
1441 Graham Ct SE, Rochester, MN 55904
3beds
1,590sqft
SingleFamily
Built in 1953
6,534 Square Feet Lot
$260,700 Zestimate®
$164/sqft
$1,517 Estimated rent
Home value
$260,700
$248,000 - $274,000
$1,517/mo
Zestimate® history
Loading...
Owner options
Explore your selling options
What's special
Facts & features
Interior
Bedrooms & bathrooms
- Bedrooms: 3
- Bathrooms: 1
- Full bathrooms: 1
Heating
- Forced air, Gas
Cooling
- Central
Appliances
- Included: Dishwasher, Garbage disposal, Range / Oven, Refrigerator
Features
- Flooring: Tile, Hardwood
- Basement: Finished
Interior area
- Total interior livable area: 1,590 sqft
Property
Parking
- Parking features: Garage - Attached
Features
- Exterior features: Wood
Lot
- Size: 6,534 sqft
Details
- Parcel number: 640114010204
Construction
Type & style
- Home type: SingleFamily
Materials
- Wood
- Foundation: Concrete Block
- Roof: Asphalt
Condition
- Year built: 1953
Utilities & green energy
- Sewer: City
Community & neighborhood
Location
- Region: Rochester
Other
Other facts
- Dining: Eat-in Kitchen
- Road Frontage: City, Curbs & Gutters
- Amenities - Interior: Washer/Dryer Hkups, Eat-in Kitchen, Kitchen Window, Kitchen Vent
- Water: City
- Sewer: City
- Construction Type: Frame/Wood
- Fuel: Natural Gas
- Outbuildings: Storage Shed
- Bath Description: Main Floor Full Bath
- Amenities - Exterior: Fenced Yard-Full
- Amenities - Exterior: Driveway - Asphalt
- Lot/Land Description: Tree Coverage-Light
- Type of Property: Single Family Residence
- Room: Master Bedroom
- Room: Master Bedroom Level: Main
Price history
| Date | Event | Price |
|---|---|---|
| 12/19/2022 | Sold | $241,500+2.8%$152/sqft |
Source: | ||
| 11/18/2022 | Pending sale | $234,900$148/sqft |
Source: | ||
| 11/16/2022 | Listed for sale | $234,900+56.6%$148/sqft |
Source: | ||
| 10/13/2017 | Sold | $150,000$94/sqft |
Source: | ||
| 8/16/2017 | Pending sale | $150,000$94/sqft |
Source: Coldwell Banker Burnet - Rochester #4079627 Report a problem | ||
Public tax history
Tax history is unavailable.
Find assessor info on the county website
Neighborhood: 55904
Nearby schools
GreatSchools rating
- 2/10Riverside Central Elementary SchoolGrades: PK-5Distance: 0.7 mi
- 4/10Kellogg Middle SchoolGrades: 6-8Distance: 1.8 mi
- 8/10Century Senior High SchoolGrades: 8-12Distance: 2.4 mi
Schools provided by the listing agent
- Elementary: Riverside Central
- Middle: Kellogg
- High: Century
Source: The MLS. This data may not be complete. We recommend contacting the local school district to confirm school assignments for this home.
Get a cash offer in 3 minutes
Find out how much your home could sell for in as little as 3 minutes with a no-obligation cash offer.
Estimated market value
$260,700

