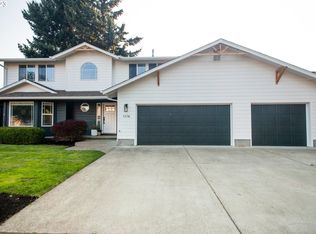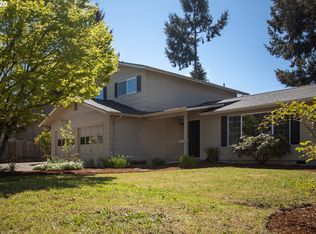Urban farm w/remodeled Craftsman style home on dead-end st. Almost completely remodeled in 2006-2007. Beautiful choices, custom cabinets, large rooms. 600+ sf main suite has 13X10 bathroom with double sized shower and separate toilet room. 2nd bedroom has a door to the hall bathroom. Perfect for guests. Outside has naturalized area, lawn, garden, chicken coop and run, firepit, 20x20 clubhouse wired with internet. Back deck with access to kitchen and main bedroom. Fully fenced. TONS of storage.
This property is off market, which means it's not currently listed for sale or rent on Zillow. This may be different from what's available on other websites or public sources.


