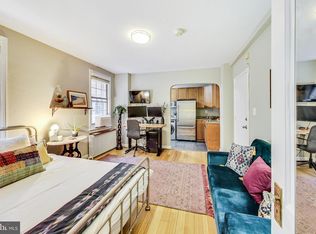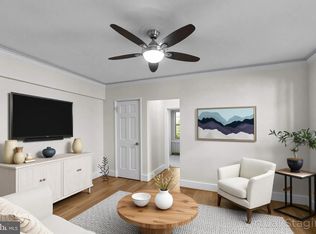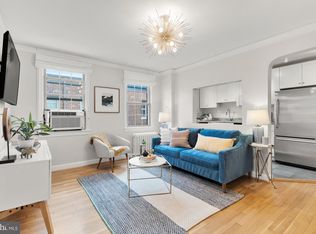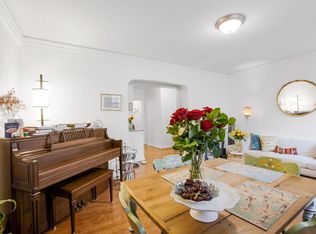Sold for $299,900 on 01/22/25
$299,900
1441 Euclid St NW APT 301, Washington, DC 20009
1beds
551sqft
Condominium
Built in 1939
-- sqft lot
$302,400 Zestimate®
$544/sqft
$2,056 Estimated rent
Home value
$302,400
$284,000 - $324,000
$2,056/mo
Zestimate® history
Loading...
Owner options
Explore your selling options
What's special
Welcome to Unit #301, a charming top-floor one-bedroom condo that beautifully combines modern updates with abundant natural light. This well-appointed unit features an open floor plan, perfect for both relaxing and entertaining. Step inside to discover a freshly painted interior and newly refinished real hardwood floors. The living space is enhanced by an arched opening that connects seamlessly to the updated kitchen. The kitchen boasts new lighting, freshly painted cabinets, and a brand-new gas range, complemented by stainless steel appliances and a convenient combo washer/dryer. The unit is equipped with new light fixtures throughout, ensuring a bright and welcoming atmosphere. Comfort is assured with radiator heat and two window AC units, keeping you cozy year-round. The building itself offers low condo fees, is pet-friendly, and includes utilities in the condo fee. Additional storage is available in the basement, and residents can enjoy the building’s common courtyard. Situated in a prime location with a BikeScore of 91 and a WalkScore of 90, this condo is just a short distance from the Columbia Heights and U Street Metro stations. Enjoy the convenience of nearby Harris Teeter, Streets Market, and a host of dining options. Meridian Hill Park and Banneker Rec Center are just a few blocks away, and CVS Pharmacy and Ace Hardware are within easy reach. For food enthusiasts, the neighborhood offers an impressive array of restaurants, including Federalist Pig, Pica Taco, Slice & Pie, Restaurant Judy, Maydan, Franklin Hall, Sweetgreen, La Colombe, Busboys and Poets, and Starbucks—all just steps from your door. Don’t miss the chance to make this light-filled, updated condo your new home!
Zillow last checked: 8 hours ago
Listing updated: January 28, 2025 at 08:08am
Listed by:
Anslie Stokes Milligan 202-688-0111,
Corcoran McEnearney,
Listing Team: The Stokes Group
Bought with:
Joel Nelson, 0225080234
Keller Williams Capital Properties
Source: Bright MLS,MLS#: DCDC2156652
Facts & features
Interior
Bedrooms & bathrooms
- Bedrooms: 1
- Bathrooms: 1
- Full bathrooms: 1
- Main level bathrooms: 1
- Main level bedrooms: 1
Basement
- Area: 0
Heating
- Radiator, Hot Water, Natural Gas
Cooling
- Window Unit(s), Electric
Appliances
- Included: Oven/Range - Gas, Refrigerator, Dishwasher, Microwave, Washer/Dryer Stacked, Gas Water Heater
- Laundry: Has Laundry, Dryer In Unit, Washer In Unit, In Unit
Features
- Breakfast Area, Combination Dining/Living, Upgraded Countertops, Floor Plan - Traditional, Recessed Lighting
- Flooring: Hardwood, Wood
- Windows: Window Treatments
- Has basement: No
- Has fireplace: No
Interior area
- Total structure area: 551
- Total interior livable area: 551 sqft
- Finished area above ground: 551
- Finished area below ground: 0
Property
Parking
- Parking features: On Street
- Has uncovered spaces: Yes
Accessibility
- Accessibility features: None
Features
- Levels: One
- Stories: 1
- Pool features: None
- Has view: Yes
- View description: City
Lot
- Features: Urban Land-Sassafras-Chillum
Details
- Additional structures: Above Grade, Below Grade
- Parcel number: 2665//2050
- Zoning: RA-2
- Special conditions: Standard
Construction
Type & style
- Home type: Condo
- Architectural style: Art Deco
- Property subtype: Condominium
- Attached to another structure: Yes
Materials
- Brick
Condition
- New construction: No
- Year built: 1939
Utilities & green energy
- Sewer: Public Sewer
- Water: Public
- Utilities for property: Cable Available
Community & neighborhood
Location
- Region: Washington
- Subdivision: Columbia Heights
HOA & financial
HOA
- Has HOA: No
- Amenities included: Common Grounds
- Services included: Common Area Maintenance, Gas, Heat, Management, Insurance, Sewer, Trash, Water
- Association name: Euclid Manor
Other fees
- Condo and coop fee: $530 monthly
Other
Other facts
- Listing agreement: Exclusive Right To Sell
- Ownership: Condominium
Price history
| Date | Event | Price |
|---|---|---|
| 1/22/2025 | Sold | $299,900$544/sqft |
Source: | ||
| 12/13/2024 | Pending sale | $299,900$544/sqft |
Source: | ||
| 12/3/2024 | Listing removed | $299,900$544/sqft |
Source: | ||
| 9/26/2024 | Price change | $299,900-4.8%$544/sqft |
Source: | ||
| 9/5/2024 | Listed for sale | $315,000$572/sqft |
Source: | ||
Public tax history
| Year | Property taxes | Tax assessment |
|---|---|---|
| 2025 | $2,041 -7.8% | $345,580 -4.7% |
| 2024 | $2,213 -1.9% | $362,570 -0.4% |
| 2023 | $2,256 +5.2% | $364,110 +5.6% |
Find assessor info on the county website
Neighborhood: Columbia Heights
Nearby schools
GreatSchools rating
- 4/10H.D. Cooke Elementary SchoolGrades: PK-5Distance: 0.3 mi
- 2/10Cardozo Education CampusGrades: 6-12Distance: 0.3 mi
- 6/10Columbia Heights Education CampusGrades: 6-12Distance: 0.4 mi
Schools provided by the listing agent
- Elementary: H.d. Cooke
- Middle: Columbia Heights Education Campus
- High: Cardozo
- District: District Of Columbia Public Schools
Source: Bright MLS. This data may not be complete. We recommend contacting the local school district to confirm school assignments for this home.

Get pre-qualified for a loan
At Zillow Home Loans, we can pre-qualify you in as little as 5 minutes with no impact to your credit score.An equal housing lender. NMLS #10287.
Sell for more on Zillow
Get a free Zillow Showcase℠ listing and you could sell for .
$302,400
2% more+ $6,048
With Zillow Showcase(estimated)
$308,448


