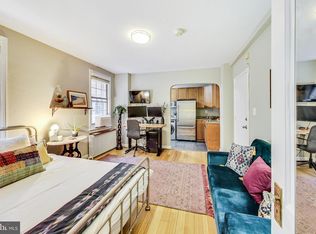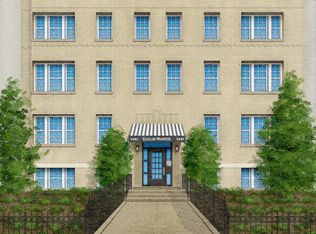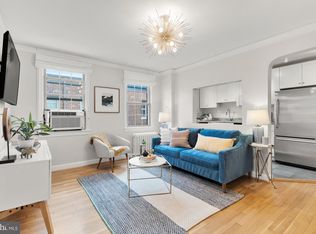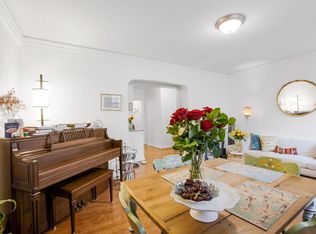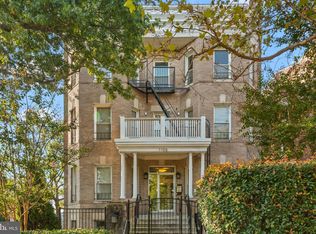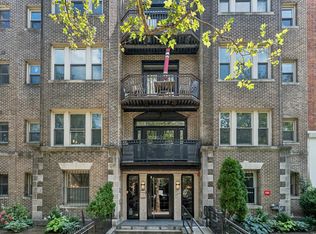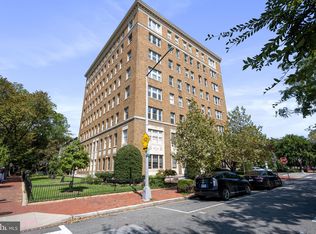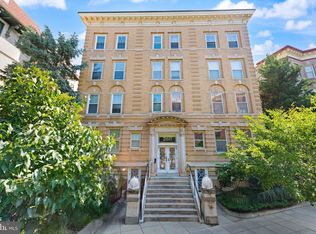Welcome to 1441 Euclid St NW – Where Comfort Meets Convenience Step into this inviting 1-bedroom, 1-bath residence nestled in the heart of Columbia Heights. Featuring gleaming hardwood floors, a thoughtfully upgraded kitchen, and a spacious walk-in closet, this home offers all the essentials with a touch of style. Whether you're sipping coffee in your sunlit living room or exploring the vibrant neighborhood just outside your door, you'll love being minutes from Meridian Hill Park, Metro access, and the best of DC’s dining and culture. Perfect as a first home or pied-à-terre, this unit combines location, lifestyle, and livability in one smart package.
For sale
$275,000
1441 Euclid St NW APT 207, Washington, DC 20009
1beds
518sqft
Est.:
Condominium
Built in 1939
-- sqft lot
$270,200 Zestimate®
$531/sqft
$505/mo HOA
What's special
Thoughtfully upgraded kitchenSpacious walk-in closetGleaming hardwood floors
- 86 days |
- 209 |
- 17 |
Zillow last checked: 8 hours ago
Listing updated: November 29, 2025 at 01:48pm
Listed by:
Tracy Trammel 240-993-9888,
Metro City Realty
Source: Bright MLS,MLS#: DCDC2222656
Tour with a local agent
Facts & features
Interior
Bedrooms & bathrooms
- Bedrooms: 1
- Bathrooms: 1
- Full bathrooms: 1
- Main level bathrooms: 1
- Main level bedrooms: 1
Heating
- Radiator, Natural Gas
Cooling
- Ceiling Fan(s), Central Air, Electric
Appliances
- Included: Gas Water Heater
- Laundry: Has Laundry, In Unit
Features
- Plaster Walls
- Flooring: Hardwood
- Has basement: No
- Has fireplace: No
Interior area
- Total structure area: 518
- Total interior livable area: 518 sqft
- Finished area above ground: 518
Property
Parking
- Parking features: On Street
- Has uncovered spaces: Yes
Accessibility
- Accessibility features: None
Features
- Levels: Three
- Stories: 3
- Pool features: None
Lot
- Features: Unknown Soil Type
Details
- Additional structures: Above Grade
- Parcel number: 2665//2049
- Zoning: CONDO HORIZONTAL
- Special conditions: Standard
Construction
Type & style
- Home type: Condo
- Property subtype: Condominium
- Attached to another structure: Yes
Materials
- Brick Front
Condition
- Good,Excellent
- New construction: No
- Year built: 1939
Utilities & green energy
- Sewer: Public Sewer
- Water: Public
Community & HOA
Community
- Security: Main Entrance Lock
- Subdivision: Columbia Heights
HOA
- Has HOA: No
- Amenities included: Common Grounds, Storage
- Services included: All Ground Fee, Common Area Maintenance, Maintenance Structure, Gas, Heat, Maintenance Grounds, Sewer, Snow Removal, Trash, Water
- Condo and coop fee: $505 monthly
Location
- Region: Washington
Financial & listing details
- Price per square foot: $531/sqft
- Tax assessed value: $2,829
- Annual tax amount: $2,829
- Date on market: 9/16/2025
- Listing agreement: Exclusive Right To Sell
- Listing terms: Cash,Conventional,FHA,VA Loan
- Ownership: Condominium
Estimated market value
$270,200
$257,000 - $284,000
$2,010/mo
Price history
Price history
| Date | Event | Price |
|---|---|---|
| 11/30/2025 | Listed for sale | $275,000$531/sqft |
Source: | ||
| 11/17/2025 | Listing removed | $275,000$531/sqft |
Source: | ||
| 9/16/2025 | Listed for sale | $275,000-3.5%$531/sqft |
Source: | ||
| 7/21/2025 | Listing removed | $285,000$550/sqft |
Source: | ||
| 6/3/2025 | Listed for sale | $285,000-5%$550/sqft |
Source: | ||
Public tax history
Public tax history
| Year | Property taxes | Tax assessment |
|---|---|---|
| 2025 | $2,687 -5% | $331,740 -4.7% |
| 2024 | $2,829 -0.7% | $348,050 -0.5% |
| 2023 | $2,848 +5.7% | $349,760 +5.7% |
Find assessor info on the county website
BuyAbility℠ payment
Est. payment
$1,811/mo
Principal & interest
$1066
HOA Fees
$505
Other costs
$241
Climate risks
Neighborhood: Columbia Heights
Nearby schools
GreatSchools rating
- 4/10H.D. Cooke Elementary SchoolGrades: PK-5Distance: 0.3 mi
- 2/10Cardozo Education CampusGrades: 6-12Distance: 0.3 mi
- 6/10Columbia Heights Education CampusGrades: 6-12Distance: 0.4 mi
Schools provided by the listing agent
- District: District Of Columbia Public Schools
Source: Bright MLS. This data may not be complete. We recommend contacting the local school district to confirm school assignments for this home.
- Loading
- Loading
