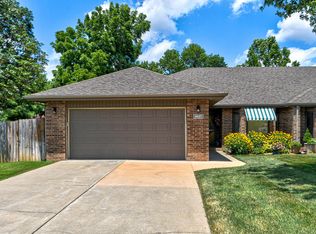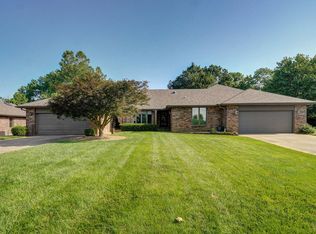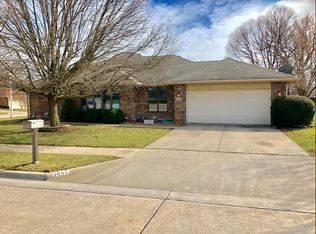Closed
Price Unknown
1441 E Dunkirk Street, Springfield, MO 65804
2beds
1,811sqft
Single Family Residence
Built in 1995
6,098.4 Square Feet Lot
$302,100 Zestimate®
$--/sqft
$1,660 Estimated rent
Home value
$302,100
$287,000 - $317,000
$1,660/mo
Zestimate® history
Loading...
Owner options
Explore your selling options
What's special
Tastefully updated All Brick Patio Home in a wonderfully up-kept neighborhood centered in the heart of the Medical Mile this home has the best of both worlds!With so many gorgeously planted flowers and plants that was a joy from the pervious owner, this yard will be a true blessing for the new owner. Master bedroom opens to sunroom so technically a non conforming bedroom due to no exterior window facing directly outside. Freshly painted throughout, all new luxury vinyl plank flooring, 6' white baseboards, new doors, all new hardware, new bronze plumbing fixtures, lights, fans, new kitchen granite countertops, gorgeous backsplash, trendy new tile for laundry, stainless appliances, all new white electrical devises, and a freshly landscaped yard that has sprinkler system for front and side. Wait.. There's more.. I can't leave out the spacious heat & cooled Sun Room with many large windows, sky lights, and a gas insert fireplace that all overlooks the 8' x 8' Timber-tech back deck and manicured yard. I love to see good things happen and this is one :) The sun is coming out!
Zillow last checked: 8 hours ago
Listing updated: August 02, 2024 at 02:58pm
Listed by:
Michael Cataldo 417-224-5698,
Gold Rule Realty, LLC
Bought with:
Michael Cataldo, 2008030051
Gold Rule Realty, LLC
Source: SOMOMLS,MLS#: 60246799
Facts & features
Interior
Bedrooms & bathrooms
- Bedrooms: 2
- Bathrooms: 2
- Full bathrooms: 2
Heating
- Central, Fireplace(s), Forced Air, Other, Natural Gas
Cooling
- Attic Fan
Appliances
- Included: Dishwasher, Disposal, Microwave, Refrigerator
- Laundry: Main Level
Features
- Marble Counters, Granite Counters, High Speed Internet
- Flooring: Laminate
- Doors: Storm Door(s)
- Windows: Skylight(s), Blinds
- Has basement: No
- Has fireplace: Yes
- Fireplace features: Brick, Gas, Insert
Interior area
- Total structure area: 1,811
- Total interior livable area: 1,811 sqft
- Finished area above ground: 1,811
- Finished area below ground: 0
Property
Parking
- Total spaces: 2
- Parking features: Garage - Attached
- Attached garage spaces: 2
Features
- Levels: One
- Stories: 1
- Patio & porch: Awning(s), Covered, Front Porch
- Fencing: Brick,Chain Link,Full,Privacy,Shared,Wood
Lot
- Size: 6,098 sqft
- Dimensions: 46 x 130
- Features: Curbs, Sprinklers In Front
Details
- Parcel number: 881907105143
Construction
Type & style
- Home type: SingleFamily
- Architectural style: Patio Home
- Property subtype: Single Family Residence
Materials
- Brick
- Foundation: Crawl Space, Permanent
- Roof: Composition
Condition
- Year built: 1995
Utilities & green energy
- Sewer: Public Sewer
- Water: Public
Green energy
- Energy efficient items: High Efficiency - 90%+
Community & neighborhood
Security
- Security features: Smoke Detector(s)
Location
- Region: Springfield
- Subdivision: Southvale Terr
Other
Other facts
- Listing terms: Cash,Conventional,FHA,VA Loan
- Road surface type: Concrete, Asphalt
Price history
| Date | Event | Price |
|---|---|---|
| 8/10/2023 | Sold | -- |
Source: | ||
| 7/10/2023 | Pending sale | $289,900$160/sqft |
Source: | ||
| 7/10/2023 | Listed for sale | $289,900+74.7%$160/sqft |
Source: | ||
| 3/2/2011 | Listing removed | $165,900$92/sqft |
Source: Coldwell Banker Vanguard, Realtors #1016795 Report a problem | ||
| 2/16/2011 | Price change | $165,900-2.4%$92/sqft |
Source: Coldwell Banker Vanguard, Realtors #1016795 Report a problem | ||
Public tax history
| Year | Property taxes | Tax assessment |
|---|---|---|
| 2025 | $2,177 +10.1% | $43,700 +18.6% |
| 2024 | $1,977 +0.6% | $36,840 |
| 2023 | $1,965 +10.6% | $36,840 +13.2% |
Find assessor info on the county website
Neighborhood: Bradford Park
Nearby schools
GreatSchools rating
- 5/10Cowden Elementary SchoolGrades: PK-5Distance: 1.2 mi
- 6/10Pershing Middle SchoolGrades: 6-8Distance: 2.3 mi
- 8/10Kickapoo High SchoolGrades: 9-12Distance: 1.1 mi
Schools provided by the listing agent
- Elementary: SGF-Cowden
- Middle: SGF-Pershing
- High: SGF-Kickapoo
Source: SOMOMLS. This data may not be complete. We recommend contacting the local school district to confirm school assignments for this home.


